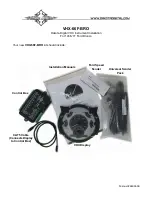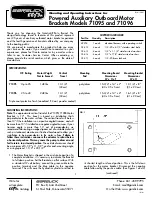
S535 Wafer Acceptance Test System Administrative Guide
Section 2: S535 site preparation and installation
S535-924-01 Rev. B / January 2019
2-25
Cable harness routing
The S535 has a dual-door rear portal for output leads. Cables can be routed from the cable harness
at the rear portal to either the right or left of the cabinet.
Figure 27: S535 cabinet rear doors and cable portal
You can mount cable support arms on either side of the cabinet to suspend cables off the floor and
prevent a tripping hazard.
Floor plan
The following floor plan information is for the system cabinet only. Be sure to place the cabinet a
minimum distance of 15 cm (6 in.) up to a maximum distance of 122 cm (48 in.) from the prober.
Refer to the documentation for the prober or other test-fixture equipment to determine its floor space
requirements.
The system cabinet requires a floor space of approximately 1.2 m × 2.1 m (4 ft × 7 ft), plus additional
room for service personnel access from the front and back of the cabinet. The following figures show
a top view of the floor plan and the typical S535 system cabinet weight distribution and center of
System cabinet size and weight
(on page 2-27) lists the dimensions and weight of the system
cabinet.
See the figure on the following page for floor plan specifications.
















































