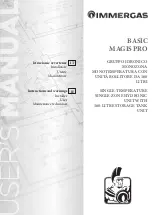
22
Area
Location of flue outlet
A
At least 1800 mm vertically above the weather surface and
at least 600 mm above the ridge.
B
At least 1800 mm vertically above the weather surface and
at least 2300 mm horizontally from the weather surface.
where flue discharges in proximity to roofs with surfaces readily ignitable, such as where roofs are covered in thatch or shingles.
The use of counter slope elements is forbidden. The flue union must have a constant section and allow soot to be collected and swept
away. Changes in cross-section are only allowed at the outlet of the heat generator: the use of adaptors on the coupling with the chimney
flue is prohibited.
Running other air ducts and installation pipes inside the exhaust pipes, even if oversized, is forbidden.
In the event of a black-out, suitable sizing of the fume exhaust system guarantees sufficient draught to exhaust the fumes generated by
combustion without the use of the electric exhaust fan.
If the performance of the fume exhaust system is not excellent, it is possible to adjust the operating settings of the stove to overcome
draught defects by a maximum of 15% of the fume exhaust device; this adjustment is however the exclusive competence of the
specialised Technical Service Center.
One or more airtight reading points are recommended on the flue to check emissions after installation and measure draught.
east
mm
Outlet should be above the
shaded areas
F
ig
. 3
A
B
C
D
Adjacent building
Regulated building
Datum for
vertical
measurments
150 mm
max.
Datum for
horizontal
measurments
The datum for vertical measurments is
the point of discharge of the flue, or 150
mm above the insulation, whichever is
the lower
Point Where flue passes through
weather surface (Notes 1, 2)
Clearances to flue outlet
A
At or within 600 mm of the ridge
At least 600 mm above the ridge
B
Elsewhere on a roof (whether pitched
or flat)
At least 2300 mm horizontally from the nearest point on the weather surface and:
a)
at least 1000 mm above the highest point of intersection of the chimney and the weather surface; or
b)
at least as high as the ridge
C
Below (on a pitched roof) or within
2300 mm horizontally to an openable
rooflight, dormer window or other
opening (Note 3)
At least 1000 mm above the top of the opening
D
Within 2300 mm of an adjoining
or adjacent building wether or not
beyond the boundary (Note 4)
At least 600 mm above any part of the adjacent building within 2300 mm.
Notes
1. The weather surface is the building external surface, such as its roof, tiles or external walls.
2.
A flat roofs has a pitch less than 10°
3. The clearances given for A or B, as appropriate, will also apply.
4.
A vertical flue fixed to an outside wall should be treated as equivalent to an inside flue emerging at the nearest edge of the roof.
F
ig
. 2
Содержание MEC 21-18 kW
Страница 59: ...ENGLISH NOTE 59...
















































