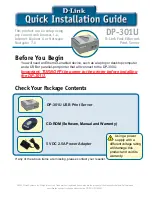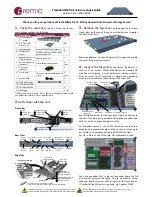
Site Preparation Checklist
Task/Consideration
Task Assigned
Target Date
Completed
( )
The c
CHECKPOINT 3
omputer room is prepared for computer equipment service clearance
and floor loading, physical placement based on logical priority, cabling
restrictions, and shock and vibration considerations, and electromagnetic
compatibility/interference
Emergency and backup operations planning includes provisions for
fire detection, prevention, extinguishing, and control equipment, and
storm protection and damage recovery procedures
There is workspace around equipment, including passageways for
movement of people and machines, and includes consideration for
lighting and acoustics
Office equipment and space, including furniture, vending, meeting, and
entrance/exit areas have adequate lighting, heating/cooling, and
acoustics
Material and data storage provisions have been satisfied
Schedule and make changes to existing programs as required
Schedule and make changes to existing machines/devices as required
Arrange for installation of cables between work stations, controllers,
modems, switches, etc
Arrange for installation of new power receptacles and wiring
Define a training program for employees
Computer room power should be completed.
electrically clean, dedicated circuits for all computer equipment
sufficient power provided to avoid outages caused by power transients
protection from lightning damage
Backup power batteries or generators, if required
Branch circuits, grounding, conduits, phase rotation, emergency controls,
to local electrical code and equipment guidelines
An adequate number of computer equipment and convenience outlets have
been provided in the locations where they are to be used
Computer room personnel are adequately trained in power procedures,
including emergency situations
Review the progress of the communications, channel, and adapter
cabling. Identify and resolve problems and schedule conflicts
Review the system configuration to make sure there are no physical
problems and that the configuration meets your needs.
CHECKPOINT 4
Level 03c, May 2011
Chapter 1. Introduction to physical planning
3
Содержание Z10 BUISNESS CLASS Z10 BC
Страница 1: ...System z10 Business Class Installation Manual for Physical Planning GC28 6875 03 Level 03c May 2011...
Страница 2: ......
Страница 3: ...System z10 Business Class Installation Manual for Physical Planning GC28 6875 03 Level 03c May 2011...
Страница 8: ...Level 03c May 2011 vi z10 BC IMPP...
Страница 10: ...Level 03c May 2011 viii z10 BC IMPP...
Страница 44: ...Level 03c May 2011 32 z10 BC IMPP...
Страница 50: ...Level 03c May 2011 38 z10 BC IMPP...
Страница 62: ...Level 03c May 2011 50 z10 BC IMPP...
Страница 86: ...LC Duplex Connectors ISC 3 Links ISC 3 Links FC 18 02 ISC 3 Level 03c May 2011 74 z10 BC IMPP...
Страница 106: ...Level 03c May 2011 94 z10 BC IMPP...
Страница 110: ...Level 03c May 2011 98 z10 BC IMPP...
Страница 112: ...Level 03c May 2011 100 z10 BC IMPP...
Страница 116: ...Level 03c May 2011 104 z10 BC IMPP...
Страница 130: ...Level 03c May 2011 118 z10 BC IMPP...
Страница 131: ......
Страница 132: ...Level 03c May 2011 Printed in USA GC28 6875 03...
















































