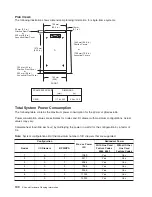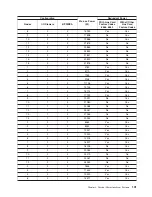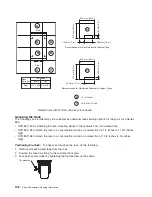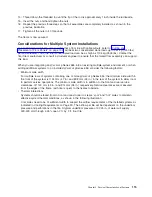
Attention:
It is the customer’s responsibility to ensure the following steps are completed before the
service representative performs the tie-down procedure.
Note:
To accommodate a floor with a depth of more than 16 inches, a steel beam or a steel channel
adapter for mounting the subfloor eyebolts are required. The customer must supply the floor
eyebolts.
Consider the following when preparing the floor for tie-down:
v
The hardware is designed to support a frame weighing no more than 2636 pounds.
v
The estimated maximum concentrated load on one caster for a 2636 pound-system is 900 pounds. For
a multiple system installation, it is possible that one floor tile will bear a total concentrated load of 1800
pounds.
To install the eyebolts, do the following:
1. Obtain the service of a qualified structural engineer to determine appropriate installation of the
eyebolts.
2. Consider the following before installing the eyebolts:
v
Floor eyebolts must be securely anchored to the concrete floor.
v
The minimum height of the center of the internal diameter is 1 inch above the concrete floor surface.
v
The maximum is height 2.5 inches above the concrete floor surface. Higher than 2.5 inches can
cause excessive lateral deflection to the tie-down hardware.
v
The eyebolt’s internal diameter should be 1 3/16 inch, and each eyebolt should be able to withstand
2700 pounds. The customer should obtain the service of a qualified consultant or structural engineer
to determine the appropriate anchoring method for these eyebolts and to ensure that the raised floor
can support the floor-loading specifications.
3. The plan for installing four eyebolts positioned to match the dimensions is given in the following
illustrations.
654.8 mm
(4x) 49.3 mm
Eyebolt
(2x) 450 mm REF
1220 mm REF
1019
mm
(2x)
170
mm
REF
(2x)
75
mm
REF
64.6 mm
100.5
m
m
610 mm (24 Inch) Floor Tile Layout
(2x) Opening for Cables
48 in REF
112
Site and Hardware Planning Information
Содержание 7012 397
Страница 1: ...RS 6000 and Eserver pSeries Site and Hardware Planning Information SA38 0508 20...
Страница 2: ......
Страница 3: ...RS 6000 and Eserver pSeries Site and Hardware Planning Information SA38 0508 20...
Страница 11: ...Appendix Notices 385 Index 387 Contents ix...
Страница 12: ...x Site and Hardware Planning Information...
Страница 16: ...xiv Site and Hardware Planning Information...
Страница 18: ...xvi Site and Hardware Planning Information...
Страница 26: ...8 Site and Hardware Planning Information...
Страница 238: ...220 Site and Hardware Planning Information...
Страница 246: ...228 Site and Hardware Planning Information...
Страница 284: ...266 Site and Hardware Planning Information...
Страница 296: ...278 Site and Hardware Planning Information...
Страница 366: ...348 Site and Hardware Planning Information...
Страница 372: ...Async Adapter Cable Planning Chart 354 Site and Hardware Planning Information...
Страница 374: ...128 Port Async Controller Cable Planning Chart Controller Line Interface 356 Site and Hardware Planning Information...
Страница 377: ...Standard I O Cable Planning Chart Chapter 12 Cable Planning 359...
Страница 380: ...Cable Planning Chart Other Adapters 362 Site and Hardware Planning Information...
Страница 382: ...7318 Serial Communications Network Server Cable Planning Chart 364 Site and Hardware Planning Information...
Страница 384: ...366 Site and Hardware Planning Information...
Страница 402: ...384 Site and Hardware Planning Information...
Страница 404: ...386 Site and Hardware Planning Information...
Страница 413: ......
Страница 414: ...Printed in USA SA38 0508 20...
Страница 415: ...Spine information RS 6000 and Eserver pSeries Site and Hardware Planning Information...
















































