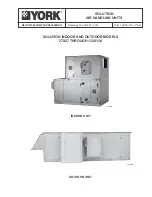
224
4 Design example
Design data
■
Minimum fresh air flow rate or minimum air change rate
■
Minimum fresh air rate
■
Hall geometry (length, width, height)
■
Design fresh air temperature
■
Desired room temperature (in the occupied area)
■
Extract air temperature
1)
■
Fabric heat losses (portion to be covered by the
RoofVent
®
units)
■
Internal heat gains (machines, lighting, etc.)
■
Heating medium
Note
If more than 40 % of fresh air is constantly required,
a unit with energy recovery is more economical.
1)
As a rule, the extract air temperature is higher than the temperature in the
occupied area. This is the result of unavoidable temperature stratification in
high spaces, but is reduced to a minimum with the Air-Injector. A tempera-
ture gradient of only 0.2 K per metre hall height can therefore be assumed.
Example
Minimum fresh air flow rate .........................6'000 m³/h
Minimum fresh air rate ......................................... 20 %
Hall geometry (L x W x H) .................... 52 x 45 x 11 m
Design fresh air temp. ....................................... -15 °C
Desired room temperature...................................20 °C
Extract air temperature ........................................22 °C
Fabric heat losses ............................................. 78 kW
Internal heat gains ............................................. 12 kW
Heating medium ................................. LPHW 60/40 °C
Room temperature:..............................................20 °C
Temperature gradient: .................................... 9 · 0.2 K
Extract air temperature: ....................................≈ 22 °C
Required number of units n
req
Based on the air flow rate per unit (see Table I4), select a
trial unit size. (Depending on the results of further calcula-
tions, repeat the layout design for another unit size if neces-
sary.)
n
req
= V
req
/ (V
U
· R)
V
req
= required fresh air quantity in m³/h
V
U
= air flow rate for the selected unit size in m³/h
R
= Minimum fresh air rate in %
Approximate selection: Unit size LH-9
n
req
= 6'000 / (8'000 · 0.2)
n
req
= 3.75
Select 4 LH-9s.
Actual fresh air flow rate V (in m³/h)
V
= n · V
U
· R
n
= Selected number of units
V = 4 · 8'000 · 0.2
V = 6'400 m³/h
Recirculation air flow rate V
R
(in m³/h)
V
R
= n · V
U
· (1 – R)
V = 4 · 8'000 · (1 – 0.2)
V = 25'600 m³/h
Total ventilation heat requirement Q
V
(in kW)
Q
V
= V · ρ· c · (t
room
– t
fresh
)
ρ
= Specific air density 1.2 kg/m³
c
= Specific heat capacity of the air 2.79 · 10
-4
kWh/kg K
t
room
= Desired room temperature in °C
t
fresh
= Design fresh air temperature in °C
Q
V
= 6'400 · 1.2 · 2.79 · 10
-4
· (20 – (-15))
Q
V
= 75 kW
RoofVent
®
LH
Design example
Содержание RoofVent CON-9
Страница 2: ......
Страница 4: ...2...
Страница 6: ...4...
Страница 8: ...6...
Страница 12: ...10 RoofVent LHW Use...
Страница 40: ...38 RoofVent LKW Use...
Страница 68: ...66 RoofVent twin heat Use...
Страница 94: ...92 RoofVent twin cool Use...
Страница 122: ...120 RoofVent twin pump Use...
Страница 150: ...148...
Страница 154: ...152 RoofVent condens Use...
Страница 180: ...210 RoofVent LH Construction and operation...
Страница 208: ...238 RoofVent LK Use...
Страница 256: ...286...
Страница 268: ...298...
Страница 274: ...304...
Страница 279: ......










































