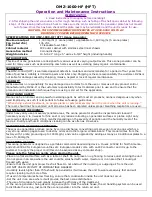
12
Installing the indoor unit
INSTALLATION INSTRUCTIONS
12
In
sta
lla
tio
n d
e l
’a
pp
are
il
in
te
rn
e
IN
ST
RU
CT
IO
NS
D
’IN
STA
LL
AT
IO
N
Dia
gra
mm
e d
es
dim
ens
ion
s p
our
l’i
nst
alla
tio
n
Dia
gra
mm
e d
es
dim
ens
ion
s p
our
l’i
nst
alla
tio
n
Par
ra
ppo
rt a
u p
laf
ond
Par
ra
ppo
rt a
u m
ur
15
cm
d’e
spa
ce
15c
m d
’es
pac
e
15c
m d
’es
pac
e
30
0
cm
d’e
spa
ce
250
cm
d’e
spa
ce
Pla
nch
er
Sor
tie
d’
air
lat
éra
le
Par
ra
ppo
rt a
u m
ur
Les
di
sta
nce
s r
eco
mm
and
ées
so
nt l
es
esp
ace
s m
ini
mau
x
acc
ept
abl
es
des
st
ruc
tur
es
adj
ace
nte
s p
our
un
fo
nct
ion
-
nem
ent
ad
équ
at d
e l'
app
are
il.
Installation dimension diagram
Space to the ceiling
Space to the wall
15
cm
above
15cm away
15cm above
300
cm
abo
ve
250
cm
above
Space to the floor
Air outlet
Space to the wall
The dimensions of the space necessary for proper installation of
the unit include the minimum permissible distances to adjacent
parts.
00630_U-COO
L_ G
WH09UB-D3DNA/
1_(12), (18)_Mise
en page
1 12-05-17
15:
01 Page14




































