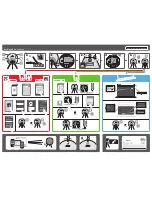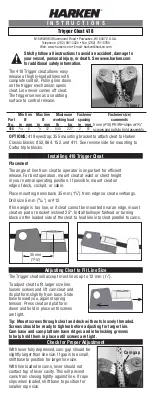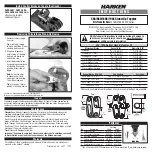
GE H
EALTHCARE
D
IRECTION
5394152,
Revision 5
LOGIQ™ P6/P6 P
RO
S
ERVICE
M
ANUAL
Page 2-10
Section 2-3 - Facility Needs
2-3-4
Recommended and Alternate Ultrasound Room Layout
Recommended standard floor plan and a minimal floor plan for ultrasound equipment:
Figure 2-1 RECOMMENDED ULTRASOUND ROOM LAYOUT
















































