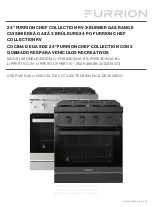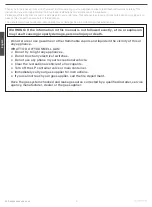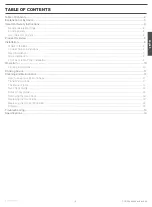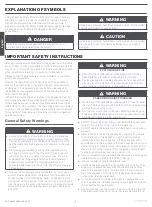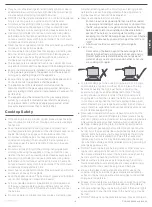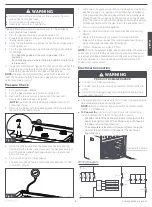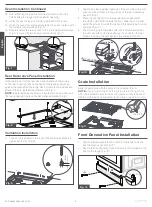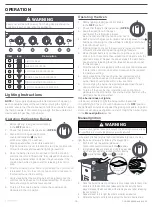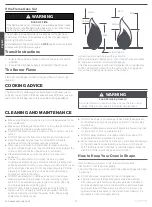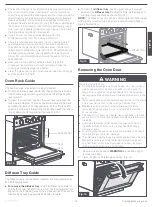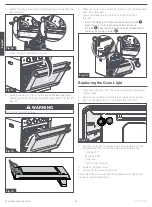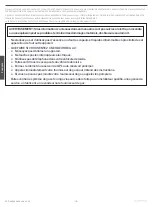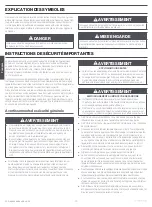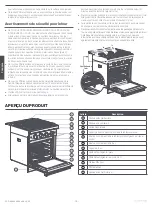
English
CCD-0005506 Rev: 08-16-22
- 6 -
INSTALLATION
WARNING
FIRE, EXPLOSION, BURN INJURY CARBON MONOXIDE
POISONING
●
The cooking appliance must be completely separated
and/or sealed from other air moving or air consuming
devices such as, but not limited to furnaces, microwave
ovens clothes dryers, cooling fans and doors or drawers in
common cabinets. Failure to do so will affect the appliance(s)
combustion air supply by creating either a negative or
positive draft.
●
NEGATIVE DRAFT caused by air moving appliances may
draw the top burner flame down into or toward the cooktop
resulting in cooktop damage, burn hazard, explosion
possibility and/or carbon monoxide build up.
●
POSITIVE DRAFT may blow out the top burner flame during
use resulting in an explosion and/or fire hazard and/or injury
to the occupants of the vehicle.
●
DO NOT operate the appliance in excessive windy conditions
as this may cause a negative or positive draft.
WARNING
Installation of this appliance must be made in accordance
with the written instructions provided in this manual. No agent,
representative or employee of Furrion or other persons has
the authority to change, modify or waive any provision of the
instructions contained in this manual.
NOTE
: Ensure the countertop, surrounding materials and bonding
agents have a temperature rating of no less than 203°F (95°C).
The installation must conform with local codes or in the absence
of such codes, refer to the latest edition of:
In the U.S.A.:
a. Standard for Recreational Vehicles NFPA 1192.
b. National Fuel Gas Code ANSI Z223.1/NFPA 54.
In Canada, the installation must conform with:
a. Standard CAN/CSA Z-240.4.2-08, Installation Requirements
for Propane Appliances and Equipment in Recreational
Vehicles.
b. Any applicable local codes and regulations.
What’s in the Box
Make sure you have all the following items included in the
p
ackaging. If any item is damaged or missing, contact your dealer.
●
24" Furrion Chef Collection RV 3-Burner Gas Range x 1
●
Cooktop Grate x 2
●
Adjustable Oven Rack - Flat x 1
●
Adjustable Oven Rack - U Shape x 1
●
Diffuser Tray x 1
●
Rear Decorative Panel x 1
●
Ventilator Panel x 1
●
Bottom Decorative Panel x 1
●
User Manual x 1
●
Warranty Manual x 1
Cabinet Cutout Instructions
For proper operation of your cooking appliance, the cabinets must
be properly constructed and squared with respect to the counter
top and the cabinet face.
For proper operation of these units, the cabinet must be level
and
the bottom of the range must be supported.
NOTE:
When planning the location, consider curtains or other
combustible materials installed around the appliance so as not
to create a fire hazard. The cabinet cutout must be located with
respect to the minimum clearance to combustible materials.
(Fig. 1)
K
C
E
I
Fig. 1
Add 2 w
ooden pieces a
fter cutout
NOTE:
The wood piece shall be
installed flush with the coun
tertop
4" (102mm)
(Recommended dimension)
Hole X
Hole Y
A
B
C
D
E
F
G
23 1/2"-23 5/8"
(597-600mm)
24 3/8"
(619mm)
22~23 1/2"
(559~597mm)
19 1/16"
(485mm)
C-D
1"
(25.4mm)
2"
(50.8mm)
H
I
J
K
Hole X
Hole Y
4 5/16"
110mm
Min. 9" (228mm)
Max. 10 15/16"
(278mm)
7 1/16"
(180mm)
Max. 1"
(25.4mm)
Ø2" (50mm)
For Gas Pipe
Cutout
Ø2" (50mm)
For Electrical
Cord Cutout
The recommended minimum distance between the floor and the
bottom of the cutout opening is 4" (101mm).

