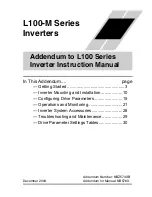
1-2. Checking concentration limit
Check concentration limit following step 1 and 2, and take appropriate measures depending on the
situation.
1.
Calculate amount of refrigerant per refrigerant system.
Unit: lb (kg)
Amount of refrigerant
system
+
Amount of additional
refrigerant
=
Total amount of refrigerant in
system
Amount of factory
charge
Amount of refrigerant
added to system
based on pipe
length, pipe size,
and indoor units
When one refrigerant system is
divided into 2 or more refrigerant
systems and each system is in-
dependent, total amount of refrig-
erant of each system shall be
adopted.
2.
Calculate room volume by regarding portion marked in gray as one room or the smallest room.
(a) Without partition
(b) When there are partitions, but there is an
effective opening for ventilation between the
rooms.
Outdoor unit
Indoor unit
Outdoor unit
Indoor unit
Partition
Opening
(c) When there are partitions, but there is an
effective opening for ventilation between the
rooms.
Outdoor unit
Indoor unit
Smallest room
1-2. Checking concentration limit
- (09-2) -
1. Refrigerant leakage caution
NOTES
NOTES
Содержание AIRSTAGE J-IIIL
Страница 1: ...DESIGN TECHNICAL MANUAL ...
Страница 3: ...1 GENERAL INFORMATION 2019 11 01 DV_CH01_J3LU061EF_02 ...
Страница 20: ...2 5 Others 01 16 2 Optional parts GENERAL INFORMATION GENERAL INFORMATION ...
Страница 21: ...2 MODEL SELECTION 2019 11 01 DV_CH02_J3LU061EF_02 ...
Страница 94: ...5 1 Stand alone 02 72 5 Heating capacity table Outdoor unit MODEL SELECTION MODEL SELECTION ...
Страница 95: ...3 OUTDOOR UNITS 2019 03 07 DV_CH03_J3LU061EF_01 ...
Страница 113: ...6 2 Model AOU120RLAVL 6 2 Model AOU120RLAVL 03 17 6 Wiring diagrams OUTDOOR UNITS OUTDOOR UNITS ...
Страница 120: ...11 1 Stand alone 03 24 11 Accessories OUTDOOR UNITS OUTDOOR UNITS ...
Страница 121: ...4 INDOOR UNITS 2019 11 01 DV_CH04_J3LU061EF_02 ...
Страница 194: ...5 4 Mini duct type Model ARUL4TLAV1 5 4 Mini duct type 04 70 5 Wiring diagrams INDOOR UNITS INDOOR UNITS ...
Страница 203: ... Models ASUA12TLAV1 and ASUA14TLAV1 5 11 Wall mounted type 04 79 5 Wiring diagrams INDOOR UNITS INDOOR UNITS ...
Страница 205: ... Models ASUA30TLAV2 and ASUA36TLAV2 5 11 Wall mounted type 04 81 5 Wiring diagrams INDOOR UNITS INDOOR UNITS ...
Страница 206: ... Models ASUA7TLAV and ASUA12TLAV 5 11 Wall mounted type 04 82 5 Wiring diagrams INDOOR UNITS INDOOR UNITS ...
Страница 337: ...5 CONTROL SYSTEM 2019 11 01 DV_CH05_VR2E018EF_04 ...
Страница 521: ...6 SYSTEM DESIGN 2019 11 01 DV_CH06_J3LU061EF_02 ...
Страница 599: ...7 FUNCTION SETTINGS 2019 11 01 DV_CH07_J3LU061EF_02 ...
Страница 753: ...8 EXTERNAL INPUT AND OUTPUT 2019 11 01 DV_CH08_J3LU061EF_02 ...
Страница 831: ...9 NOTES 2019 11 01 DV_CH09_J3LU061EF_04 ...
Страница 850: ...4 2 Wiring connection 09 18 4 About connection between series NOTES NOTES ...
Страница 851: ...10 OPTIONAL PARTS 2019 11 01 DV_CH10_VR2E018EF_05 ...
















































