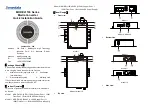
4-2. Power supply cable
RELATED LINKS
in Chapter 3. OUTDOOR UNITS on page 03-21
in Chapter 4. INDOOR UNITS on page 04-26
¢
Specifications
Use a separate power supply for the outdoor unit and indoor unit.
Outdoor unit
Model
MCA (A)
MAX. CKT. BKR (A)
GFEB
AOU72RLAVL
38
40
100 mA, 0.1 sec or less
AOU96RLAVL
39
AOU120RLAVL
47
50
• MCA: Minimum Circuit Ampacity
• MAX. CKT. BKR: Maximum Circuit Breaker
• GFEB: Ground Fault Equipment Breaker
• Select the power cable type and size in accordance with local regulations.
• Select a wire length (maximum wire length) so that the voltage drop is less than 2%.
• When the wire length is long and voltage drop exceeds this value, increase the wire diameter to
stay within design limits.
Indoor unit
Model
Recommended
cable size (AWG)
MAX. CKT. BKR (A)
Breaker for leakage
current
Remarks
All models
16 to 10
15
Refer to Table B
208/230 V ~ 60 Hz
2 wire + ground
Refer to the table for the breaker specifications of each installation condition.
Perform the power crossover wiring within the range of the same refrigerant system. When the pow-
er crossover wiring is done, make a connection for indoor units to satisfy conditions of Table A and B
below.
• Select the power cable type and size in accordance with local regulations.
• Include at least one breaker and one disconnect per refrigerant circuit.
• Power supply circuits should only be connected to units and the same refrigerant circuit.
• Design the power supply circuit to keep the voltage drop within 2%.
4-2. Power supply cable
- (06-50) -
4. Wiring design
SYSTEM
DESIGN
SYSTEM
DESIGN
Содержание AIRSTAGE J-IIIL
Страница 1: ...DESIGN TECHNICAL MANUAL ...
Страница 3: ...1 GENERAL INFORMATION 2019 11 01 DV_CH01_J3LU061EF_02 ...
Страница 20: ...2 5 Others 01 16 2 Optional parts GENERAL INFORMATION GENERAL INFORMATION ...
Страница 21: ...2 MODEL SELECTION 2019 11 01 DV_CH02_J3LU061EF_02 ...
Страница 94: ...5 1 Stand alone 02 72 5 Heating capacity table Outdoor unit MODEL SELECTION MODEL SELECTION ...
Страница 95: ...3 OUTDOOR UNITS 2019 03 07 DV_CH03_J3LU061EF_01 ...
Страница 113: ...6 2 Model AOU120RLAVL 6 2 Model AOU120RLAVL 03 17 6 Wiring diagrams OUTDOOR UNITS OUTDOOR UNITS ...
Страница 120: ...11 1 Stand alone 03 24 11 Accessories OUTDOOR UNITS OUTDOOR UNITS ...
Страница 121: ...4 INDOOR UNITS 2019 11 01 DV_CH04_J3LU061EF_02 ...
Страница 194: ...5 4 Mini duct type Model ARUL4TLAV1 5 4 Mini duct type 04 70 5 Wiring diagrams INDOOR UNITS INDOOR UNITS ...
Страница 203: ... Models ASUA12TLAV1 and ASUA14TLAV1 5 11 Wall mounted type 04 79 5 Wiring diagrams INDOOR UNITS INDOOR UNITS ...
Страница 205: ... Models ASUA30TLAV2 and ASUA36TLAV2 5 11 Wall mounted type 04 81 5 Wiring diagrams INDOOR UNITS INDOOR UNITS ...
Страница 206: ... Models ASUA7TLAV and ASUA12TLAV 5 11 Wall mounted type 04 82 5 Wiring diagrams INDOOR UNITS INDOOR UNITS ...
Страница 337: ...5 CONTROL SYSTEM 2019 11 01 DV_CH05_VR2E018EF_04 ...
Страница 521: ...6 SYSTEM DESIGN 2019 11 01 DV_CH06_J3LU061EF_02 ...
Страница 599: ...7 FUNCTION SETTINGS 2019 11 01 DV_CH07_J3LU061EF_02 ...
Страница 753: ...8 EXTERNAL INPUT AND OUTPUT 2019 11 01 DV_CH08_J3LU061EF_02 ...
Страница 831: ...9 NOTES 2019 11 01 DV_CH09_J3LU061EF_04 ...
Страница 850: ...4 2 Wiring connection 09 18 4 About connection between series NOTES NOTES ...
Страница 851: ...10 OPTIONAL PARTS 2019 11 01 DV_CH10_VR2E018EF_05 ...
















































