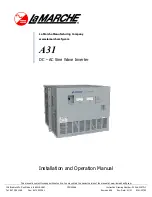
¢
Installation space requirement
Unit: in (mm)
16 (400) or more
6 (150) or more*
Strong and durable ceiling
NOTES:
• When Drain pump unit is used, leave the space requirement for service and maintenance. For
details of Drain pump unit, refer to
"Drain pump unit for duct type"
• *: When drain hose is connected, the required dimension is 16 (in) 400 mm or more.
¢
Maintenance space requirement
For future maintenance and service access, provide sufficient maintenance space.
NOTE:
Do not place any wiring or illumination in the maintenance space, as they will impede ser-
vice.
Unit: in (mm)
It shall be possible to install and remove the con-
trol box.
Top view
20 (500)
or more
Air
Air
4 (100)
20 (500) or more
Service access
Indoor unit
12 (300)
or more
It shall be possible to install and remove the con-
trol box, fan units, and filter.
Top view
12 (300)
or more
62 (1,550) or more
Air
Air
4 (100)
Service space
Indoor unit
20 (500) or more
When using a square duct
42-7/16 (1,078)
1-1/8 (28)
1-13/16 (46)
P6-7/8 (174)
×
6 = 41-1/8 (1,044)
16 hole: Ø 1/8 (3.2)
7/8 (23)
8-5/8 (219)
4-5/16
(109)
4-6. Medium static pressure duct type
- (04-43) -
4. Dimensions
INDOOR
UNITS
INDOOR
UNITS
Содержание AIRSTAGE J-IIIL
Страница 1: ...DESIGN TECHNICAL MANUAL ...
Страница 3: ...1 GENERAL INFORMATION 2019 11 01 DV_CH01_J3LU061EF_02 ...
Страница 20: ...2 5 Others 01 16 2 Optional parts GENERAL INFORMATION GENERAL INFORMATION ...
Страница 21: ...2 MODEL SELECTION 2019 11 01 DV_CH02_J3LU061EF_02 ...
Страница 94: ...5 1 Stand alone 02 72 5 Heating capacity table Outdoor unit MODEL SELECTION MODEL SELECTION ...
Страница 95: ...3 OUTDOOR UNITS 2019 03 07 DV_CH03_J3LU061EF_01 ...
Страница 113: ...6 2 Model AOU120RLAVL 6 2 Model AOU120RLAVL 03 17 6 Wiring diagrams OUTDOOR UNITS OUTDOOR UNITS ...
Страница 120: ...11 1 Stand alone 03 24 11 Accessories OUTDOOR UNITS OUTDOOR UNITS ...
Страница 121: ...4 INDOOR UNITS 2019 11 01 DV_CH04_J3LU061EF_02 ...
Страница 194: ...5 4 Mini duct type Model ARUL4TLAV1 5 4 Mini duct type 04 70 5 Wiring diagrams INDOOR UNITS INDOOR UNITS ...
Страница 203: ... Models ASUA12TLAV1 and ASUA14TLAV1 5 11 Wall mounted type 04 79 5 Wiring diagrams INDOOR UNITS INDOOR UNITS ...
Страница 205: ... Models ASUA30TLAV2 and ASUA36TLAV2 5 11 Wall mounted type 04 81 5 Wiring diagrams INDOOR UNITS INDOOR UNITS ...
Страница 206: ... Models ASUA7TLAV and ASUA12TLAV 5 11 Wall mounted type 04 82 5 Wiring diagrams INDOOR UNITS INDOOR UNITS ...
Страница 337: ...5 CONTROL SYSTEM 2019 11 01 DV_CH05_VR2E018EF_04 ...
Страница 521: ...6 SYSTEM DESIGN 2019 11 01 DV_CH06_J3LU061EF_02 ...
Страница 599: ...7 FUNCTION SETTINGS 2019 11 01 DV_CH07_J3LU061EF_02 ...
Страница 753: ...8 EXTERNAL INPUT AND OUTPUT 2019 11 01 DV_CH08_J3LU061EF_02 ...
Страница 831: ...9 NOTES 2019 11 01 DV_CH09_J3LU061EF_04 ...
Страница 850: ...4 2 Wiring connection 09 18 4 About connection between series NOTES NOTES ...
Страница 851: ...10 OPTIONAL PARTS 2019 11 01 DV_CH10_VR2E018EF_05 ...
















































