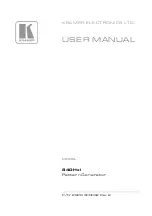
3. Piping connection
Keep the permissible length of every piping limitation to prevent a defect or cooling/heating failure.
CAUTION
•
Piping material:
– Use the designated size (diameter and thickness) of refrigerant pipes.
– Those pipes purchased locally may contain dust inside. Use dry nitrogen to blow out any dust.
– Do not use standard pipe tees for branches, these can cause uneven refrigerant flow to the
indoor units. Optionally available standard branch kits should be used instead.
T-tube
Separation tube
Reducer
Prohibited
OK
– When replacing the unit, never use piping which has been used for previous installations. On-
ly use the new piping.
•
Piping preparation and installation:
– Make sure that no dust or water enters the pipe during preparation or installation.
– When installing the pipe, make bends as few as possible, and make radius as large as possi-
ble.
– Cut the branch kit at the right size or use the reducer to match the pipe to the branch kit.
•
Piping treatment:
– The pipes vibrate, expand, and contract during operation, so if loads are concentrated in one
area, it could cause cracks in the pipes. Provide the pipe supports every 6 to 9 ft (2 to 3 m).
– Make sure to insulate the refrigeration pipes separately with appropriately sized insulation as
described earlier. Make sure to overlap the ends to prevent any gap.
•
Brazing:
– While brazing the pipes, be sure to blow dry nitrogen gas through them.
0.02 MPa
Pressure hose
Belows valve
Nitrogen gas
Rubber stopper
(continued)
- (06-35) -
3. Piping connection
SYSTEM
DESIGN
SYSTEM
DESIGN
Содержание AIRSTAGE J-IIIL
Страница 1: ...DESIGN TECHNICAL MANUAL ...
Страница 3: ...1 GENERAL INFORMATION 2019 11 01 DV_CH01_J3LU061EF_02 ...
Страница 20: ...2 5 Others 01 16 2 Optional parts GENERAL INFORMATION GENERAL INFORMATION ...
Страница 21: ...2 MODEL SELECTION 2019 11 01 DV_CH02_J3LU061EF_02 ...
Страница 94: ...5 1 Stand alone 02 72 5 Heating capacity table Outdoor unit MODEL SELECTION MODEL SELECTION ...
Страница 95: ...3 OUTDOOR UNITS 2019 03 07 DV_CH03_J3LU061EF_01 ...
Страница 113: ...6 2 Model AOU120RLAVL 6 2 Model AOU120RLAVL 03 17 6 Wiring diagrams OUTDOOR UNITS OUTDOOR UNITS ...
Страница 120: ...11 1 Stand alone 03 24 11 Accessories OUTDOOR UNITS OUTDOOR UNITS ...
Страница 121: ...4 INDOOR UNITS 2019 11 01 DV_CH04_J3LU061EF_02 ...
Страница 194: ...5 4 Mini duct type Model ARUL4TLAV1 5 4 Mini duct type 04 70 5 Wiring diagrams INDOOR UNITS INDOOR UNITS ...
Страница 203: ... Models ASUA12TLAV1 and ASUA14TLAV1 5 11 Wall mounted type 04 79 5 Wiring diagrams INDOOR UNITS INDOOR UNITS ...
Страница 205: ... Models ASUA30TLAV2 and ASUA36TLAV2 5 11 Wall mounted type 04 81 5 Wiring diagrams INDOOR UNITS INDOOR UNITS ...
Страница 206: ... Models ASUA7TLAV and ASUA12TLAV 5 11 Wall mounted type 04 82 5 Wiring diagrams INDOOR UNITS INDOOR UNITS ...
Страница 337: ...5 CONTROL SYSTEM 2019 11 01 DV_CH05_VR2E018EF_04 ...
Страница 521: ...6 SYSTEM DESIGN 2019 11 01 DV_CH06_J3LU061EF_02 ...
Страница 599: ...7 FUNCTION SETTINGS 2019 11 01 DV_CH07_J3LU061EF_02 ...
Страница 753: ...8 EXTERNAL INPUT AND OUTPUT 2019 11 01 DV_CH08_J3LU061EF_02 ...
Страница 831: ...9 NOTES 2019 11 01 DV_CH09_J3LU061EF_04 ...
Страница 850: ...4 2 Wiring connection 09 18 4 About connection between series NOTES NOTES ...
Страница 851: ...10 OPTIONAL PARTS 2019 11 01 DV_CH10_VR2E018EF_05 ...
















































