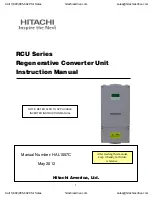
•
Pattern B
1. Use a tool to cut off the terminal on the end of the remote controller cable, and then remove
the insulation from the cut end of the cable as shown below.
Remote
controller cable
13/16 in (20 mm)
2. Connect the remote controller cable and connecting cable as shown below. Be sure to insu-
late the connection between the cables.
controller cable
Insulated
connection
White
Black
Red
Connecting
cable
Remote
3. Connect the remote controller cable to the connecting cable, and insert it to the connector.
Set the DIP switch (SW1) to “3WIRE” on the PCB of the indoor unit.
Indoor unit
PCB
Remote controller
cable
Connecting cable
Connector CNC01
(onboard)
Connect to earth
(ground) screw
Functional earthing
(If necessary)
Set to "3WIRE" the
DIP switch (SW1)
NOTE:
Layout of terminal block and PCB is varies depending on the type of indoor unit.
Connector
(adapter)
SW1
Indoor unit
PCB
¢
Specifications
Dimensions (H × W × D)
in (mm)
4-3/4 × 2-15/16 × 9/16 (120 × 75 × 14)
Weight
oz (g)
3 (90)
Wiring specifications
Use
Cable size
Wire type
Remarks
Remote controller
cable
22 AWG
(0.33 mm
2
)
Polar 3-core
Use sheathed PVC cable.
2-9. Simple remote controller (With operation mode: UTY-RSKU)
- (05-76) -
2. Control units
CONTROL
SYSTEM
CONTROL
SYSTEM
Содержание AIRSTAGE J-IIIL
Страница 1: ...DESIGN TECHNICAL MANUAL ...
Страница 3: ...1 GENERAL INFORMATION 2019 11 01 DV_CH01_J3LU061EF_02 ...
Страница 20: ...2 5 Others 01 16 2 Optional parts GENERAL INFORMATION GENERAL INFORMATION ...
Страница 21: ...2 MODEL SELECTION 2019 11 01 DV_CH02_J3LU061EF_02 ...
Страница 94: ...5 1 Stand alone 02 72 5 Heating capacity table Outdoor unit MODEL SELECTION MODEL SELECTION ...
Страница 95: ...3 OUTDOOR UNITS 2019 03 07 DV_CH03_J3LU061EF_01 ...
Страница 113: ...6 2 Model AOU120RLAVL 6 2 Model AOU120RLAVL 03 17 6 Wiring diagrams OUTDOOR UNITS OUTDOOR UNITS ...
Страница 120: ...11 1 Stand alone 03 24 11 Accessories OUTDOOR UNITS OUTDOOR UNITS ...
Страница 121: ...4 INDOOR UNITS 2019 11 01 DV_CH04_J3LU061EF_02 ...
Страница 194: ...5 4 Mini duct type Model ARUL4TLAV1 5 4 Mini duct type 04 70 5 Wiring diagrams INDOOR UNITS INDOOR UNITS ...
Страница 203: ... Models ASUA12TLAV1 and ASUA14TLAV1 5 11 Wall mounted type 04 79 5 Wiring diagrams INDOOR UNITS INDOOR UNITS ...
Страница 205: ... Models ASUA30TLAV2 and ASUA36TLAV2 5 11 Wall mounted type 04 81 5 Wiring diagrams INDOOR UNITS INDOOR UNITS ...
Страница 206: ... Models ASUA7TLAV and ASUA12TLAV 5 11 Wall mounted type 04 82 5 Wiring diagrams INDOOR UNITS INDOOR UNITS ...
Страница 337: ...5 CONTROL SYSTEM 2019 11 01 DV_CH05_VR2E018EF_04 ...
Страница 521: ...6 SYSTEM DESIGN 2019 11 01 DV_CH06_J3LU061EF_02 ...
Страница 599: ...7 FUNCTION SETTINGS 2019 11 01 DV_CH07_J3LU061EF_02 ...
Страница 753: ...8 EXTERNAL INPUT AND OUTPUT 2019 11 01 DV_CH08_J3LU061EF_02 ...
Страница 831: ...9 NOTES 2019 11 01 DV_CH09_J3LU061EF_04 ...
Страница 850: ...4 2 Wiring connection 09 18 4 About connection between series NOTES NOTES ...
Страница 851: ...10 OPTIONAL PARTS 2019 11 01 DV_CH10_VR2E018EF_05 ...
















































