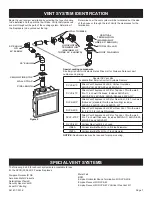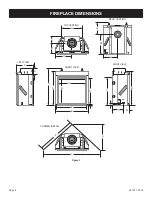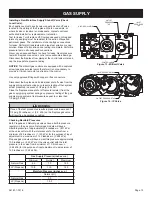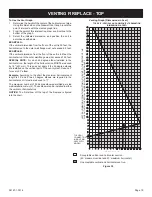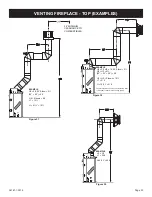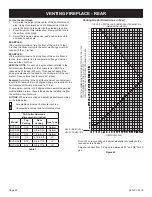
36167-1-0316
Page 9
fIREpLACE DIMENSIONS
SIDE STANDOFF
INSTALLED NAILING
FLANGES
GAS LINE
ACCESS
BARRIER SCREEN ASSEMBLY
&
GLASS FRAME ASSEMBLY
VENT COLLAR
GAS CONTROL AND
SWITCHES INSIDE
RATING PLATE AND
LABELS INSIDE
TOP STANDOFF
figure 4
INDEX
LETTER
DIMENSION DESCRIpTION
DvCD32
DvCD36
DvCD42
Dimensions in Inches
A
The maximum height of firebox face (excluding standoffs)
35-5/8
35-5/8
37-5/8
B
The maximum width of the firebox face (excluding nailing flanges)
34-1/8
37-1/16
43-1/16
c
The maximum depth of the firebox
17-3/4
17-3/4
17-3/4
d
The height of the firebox opening
27-1/2
27-1/2
29-1/2
e
The width of the firebox opening
31
34
40
f
The interior depth of the firebox
11-7/16
11-1/2
11-9/16
G
The rear exterior width of the firebox (not shown)
21-9/16
24-9/16
30-9/16
H
The height of the firebox standoffs
6
6
6
I1
Width from the left side of the box to the centerline of top vent
17-1/16
18-9/16
21-9/16
I2
Width from the right side of the box to the centerline of rear vent
17
18-9/16
21-9/16
J1
Depth from back of box to centerline of top vent
7
7
7
J2
Distance from top of standoff to centerline of rear vent
14-3/16
14-3/16
14-3/16
K
Height from the bottom of the box to the gas line opening
2-1/16
2-1/16
2-1/16
L
Depth from the front of the box to gas line opening
11-7/16
11-7/16
11-7/16
m
Depth from rear of box to gas line opening
6
6
6
n
Glass height
20
20
22
o
Glass width
27-1/2
30-1/2
36-1/2
P1
Depth from front of box to centerline of top vent
10-3/4
10-3/4
10-3/4
P2
Distance from bottom of fireplace to centerline of rear vent
24-7/16
24-3/8
26-3/8
Q
Distance from floor to fireplace opening
1-1/4
1-3/16
1-3/16
R
Height from floor to vent collar
35-5/8
35-9/16
37-5/8
S
overall height to header
38-9/16
38-9/16
40-5/8
X
Corner installation depth
28-1/8
28-5/8
32-5/8
Y
Corner installation width
56-1/4
59-1/4
65-1/4
Z
Corner installation wall length
39-3/4
41-7/8
46-1/8
Содержание DVCD32FP3-2
Страница 41: ...36167 1 0316 Page 41 1 Place Log A on the left front pin of the burner LOG PLACEMENT for DVCD32 fireplaces ...
Страница 42: ...36167 1 0316 Page 42 2 Place Log B on the right front pin of the burner LOG PLACEMENT for DVCD32 fireplaces ...
Страница 44: ...36167 1 0316 Page 44 4 Place Log D onto the rear log support LOG PLACEMENT for DVCD32 fireplaces ...
Страница 48: ...36167 1 0316 Page 48 Log placement is complete LOG PLACEMENT for DVCD32 fireplaces ...
Страница 51: ...36167 1 0316 Page 51 1 Place Log A on the left front pin of the burner LOG PLACEMENT For DVCD36 fireplaces ...
Страница 52: ...36167 1 0316 Page 52 2 Place Log B on the right front pin of the burner LOG PLACEMENT For DVCD36 fireplaces ...
Страница 54: ...36167 1 0316 Page 54 4 Place Log D onto the rear log support LOG PLACEMENT For DVCD36 fireplaces ...
Страница 57: ...36167 1 0316 Page 57 Log placement is complete LOG PLACEMENT For DVCD36 fireplaces ...
Страница 60: ...36167 1 0316 Page 60 1 Place Log A on the left front pin of the burner LOG PLACEMENT for DVCD42 fireplaces ...
Страница 61: ...36167 1 0316 Page 61 2 Place Log B on the right front pin of the burner LOG PLACEMENT for DVCD42 fireplaces ...
Страница 62: ...36167 1 0316 Page 62 3 Place Log D onto the rear log support LOG PLACEMENT for DVCD42 fireplaces ...
Страница 67: ...36167 1 0316 Page 67 Log placement is complete LOG PLACEMENT for DVCD42 fireplaces ...







