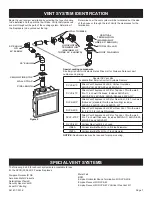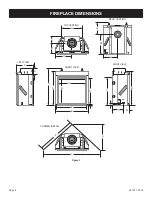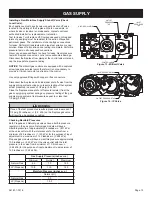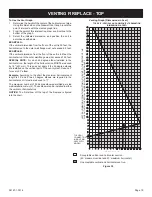
36167-1-0316
Page 6
ACCESSORIES
The following accessories are available from your empire Dealer.
Accessories
Description
Model
ember Bed Kit
eK1
Platinum Glowing embers
Pe20
Variable Speed Blower
fBB4
Flex Gas Line, 24-in Stainless Steel
GF24
NOTICE
: empire Comfort Systems does not offer a mantel for
this series of fireplaces.
Control Options
Description
Model
Battery Remote, on/oFF
FRBC
Battery Remote, Thermostat
FRBTC
Remote, electric
FReC
Remote, Programmable
FRBTP
Wall Switch, on/off
FWS1
Wall Thermostat – Reed Switch
TmV
Wall Thermostat – Wireless
TRW
vent kits
part No.
Description
dvvK4TSP
Top Vent Kit (horizontal) – 4-1/2 to 6
-inch
wall
thickness
dvvK4TP
Top Vent Kit (horizontal) – 8 to 12
-inch
wall
thickness
DVVK4RP Rear Vent Kit (horizontal – 5 to 7
-inch
wall
thickness
dvvK4vP
Vertical Vent Kit
dvvK4f
Horizontal Flex Vent Kit (4-foot flex)
DVVK4Re Horizontal round termination (wall thickness up to
11-7/16
inches
)
DV822
Vinyl Siding Kit for DVVK-4Re
Conversion kits
kit #
Conversion Type
Used On
18816
LP to NAT
dvcd32fP3
18456
NAT to LP
dvcd32fP3
18817
LP to NAT
dvcd36fP3
18442
NAT to LP
dvcd36fP3
18818
LP to NAT
dvcd42fP3
18814
NAT to LP
dvcd42fP3
32881
LP to NAT
dvcd32fP7
32880
NAT to LP
dvcd32fP7
31759
LP to NAT
dvcd36fP7
32882
NAT to LP
dvcd36fP7
31761
LP to NAT
dvcd42fP7
31760
NAT to LP
dvcd42fP7
SpECIfICATIONS
DvCD32 NAT
DvCD32 Lp
DvCD36 NAT DvCD36 Lp DvCD42 NAT DvCD42 Lp
Input BTU/Hr maximum
18,000
18,000
20,000
20,000
25,000
25,000
Input BTU/Hr minimum
14,000
14,000
14,000
16,500
18,000
19,500
KWH maximum
5.3
5.3
5.9
5.9
7.3
7.3
KWH minimum
4.1
4.1
4.1
4.1
5.3
5.3
orifice
#46 (0.081
inch
)
#56 (0.0465
inch
)
2.10mm
#55 (0.052
inch)
#42 (0.0935
inch)
1.45mm
Air Shutter opening (inches)
1/16
1/4
1/16
5/16
3/16
5/16
Gas Inlet Shutoff Valve (pipe)
1/2 NPT
1/2 NPT
1/2 NPT
1/2 NPT
1/2 NPT
1/2 NPT
NOTICE
: Air shutter settings are factory minimum settings. Some venting configurations may require minor air shutter adjustments for
optimum performance.
gAS SUppLY pRESSURES (inches water column)
gAS TYpE
MAXIMUM
MINIMUM
MANIfOLD
NAT
14.0
4.5
3.5
LP
14.0
10.5
10.0
Содержание DVCD32FP3-2
Страница 41: ...36167 1 0316 Page 41 1 Place Log A on the left front pin of the burner LOG PLACEMENT for DVCD32 fireplaces ...
Страница 42: ...36167 1 0316 Page 42 2 Place Log B on the right front pin of the burner LOG PLACEMENT for DVCD32 fireplaces ...
Страница 44: ...36167 1 0316 Page 44 4 Place Log D onto the rear log support LOG PLACEMENT for DVCD32 fireplaces ...
Страница 48: ...36167 1 0316 Page 48 Log placement is complete LOG PLACEMENT for DVCD32 fireplaces ...
Страница 51: ...36167 1 0316 Page 51 1 Place Log A on the left front pin of the burner LOG PLACEMENT For DVCD36 fireplaces ...
Страница 52: ...36167 1 0316 Page 52 2 Place Log B on the right front pin of the burner LOG PLACEMENT For DVCD36 fireplaces ...
Страница 54: ...36167 1 0316 Page 54 4 Place Log D onto the rear log support LOG PLACEMENT For DVCD36 fireplaces ...
Страница 57: ...36167 1 0316 Page 57 Log placement is complete LOG PLACEMENT For DVCD36 fireplaces ...
Страница 60: ...36167 1 0316 Page 60 1 Place Log A on the left front pin of the burner LOG PLACEMENT for DVCD42 fireplaces ...
Страница 61: ...36167 1 0316 Page 61 2 Place Log B on the right front pin of the burner LOG PLACEMENT for DVCD42 fireplaces ...
Страница 62: ...36167 1 0316 Page 62 3 Place Log D onto the rear log support LOG PLACEMENT for DVCD42 fireplaces ...
Страница 67: ...36167 1 0316 Page 67 Log placement is complete LOG PLACEMENT for DVCD42 fireplaces ...





















