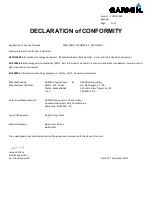
All Rights Rights Reserved © Ebbe America 2020
IN-SHADOW INSTALLATION DETAILS
•
The In-Shadow trim is asymmetrical and can be flipped 180 degrees to suit the
height of the tile above the Drain Channel. The bottom of the wall tile above the
Drain Channel should be a minimum of 0.3” above the installed floor tile. Thicker
tile requires a larger gap so the Access Cover can be removed.
•
Use the included Abrasive Cut-Off Wheel to cut the Trim to length as needed. **
•
Run a heavy continuous bead of urethane sealant along the Tile Backer face that will
receive the In-Shadow Trim. Firmly press the Trim piece into the sealant bead and
adjust into final position before sealant cures. TheTrim pieces should run the entire
length of the drain.
In-Shadow installations hide the Drain Channel in the shadow of the overhanging wall tile.
As the water reaches the wall, it surprisingly disappears before your eyes.
Two pieces of In-shadow Trim are included with the E6100-25, E6100-38, E6100-50 kits.
SUBFLOOR
WALL TILE
SEALANT
IN-SHADOW TRIM
FOAM BACKER ROD
DRAIN CHANNEL
½” TILE
BACKER
IN-SHADOW INSTALLATION DETAILS
16
•
Insert the supplied Foam Backer Rod into the Drain Channel. This is temporary and will keep debris
out of the Drain Channel during tiling. It also holds the In-Sight Trim in place during tile installation.
•
Apply thinset over the face of the In-Shadow Trim and onto the Tile Backer for setting tile. The
bottom edge of tile should rest on the horizontal ledge of the Trim piece. Don’t use sealant on this
bottom edge of tile. This will allow for any water to weep under the tile and down the drain if
necessary.
** PLEASE NOTE: When cutting Trim to desired length it is best practice to place all cut edges at the
outer ends of the INNI. This will allow factory edges to butt together when using multiple Trim pieces.
In-Shadow
Trim







































