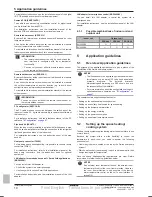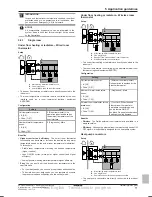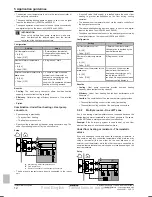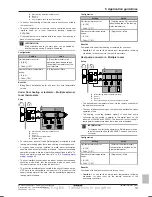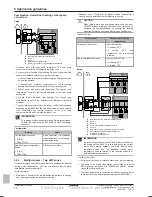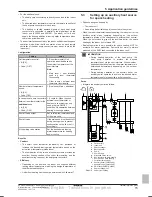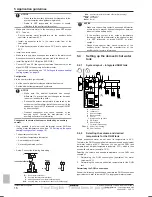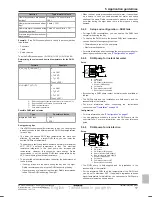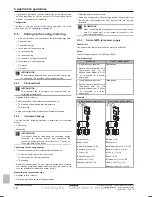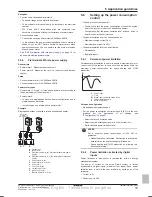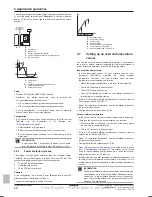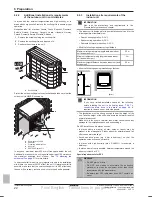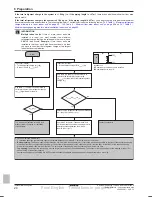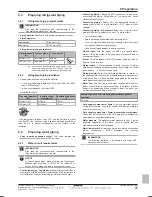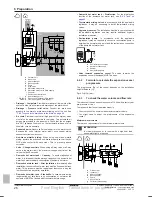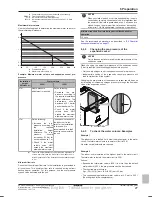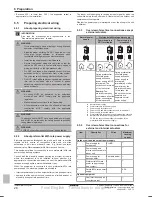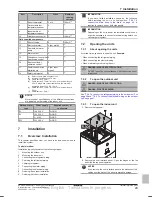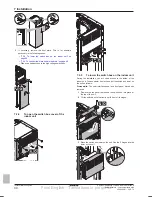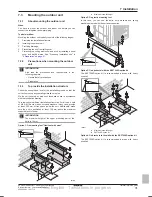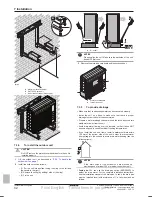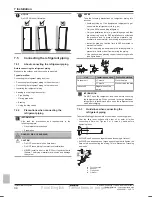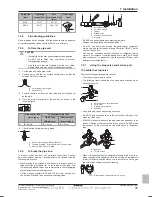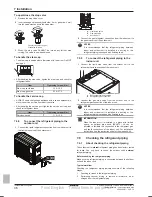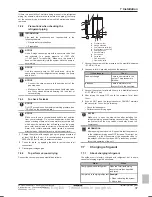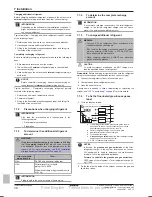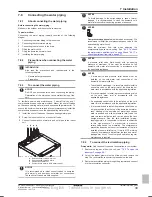
6 Preparation
Installer reference guide
24
ERGA04~08DAV3(A) + EHVH/X04+08S18+23DA
Daikin Altherma – Low temperature split
4P495248-1 – 2017.12
If the total refrigerant charge in the system is <1.84 kg (i.e. if the piping length is <27 m)
, there are no additional minimum floor area
requirements.
If the total refrigerant charge in the system is ≥1.84 kg (i.e. if the piping length is ≥27 m)
, you need to comply with additional minimum
floor area requirements as described in the following flow chart. The flow chart uses the following tables:
"14.5 Table 1 – Maximum refrigerant
charge allowed in a room: indoor unit" on page 95
,
"14.6 Table 2 – Minimum floor area: indoor unit" on page 95
and
"14.7 Table 3 –
Minimum venting opening area for natural ventilation: indoor unit" on page 95
.
INFORMATION
Multiple indoor units.
If two or more indoor units are
installed in a room, you must consider the maximum
refrigerant charge that can be released in the room when a
SINGLE leak occurs.
Example:
If two indoor units are
installed in the room, each with its own outdoor unit, then
you have to consider the refrigerant charge of the largest
indoor-outdoor combination.
Input from installer:
▪ Total refrigerant charge (m
c
) (kg)
▪ Area of room A (A
room A
) (m
2
)
Start
Use table 1 in chapter "Technical data" to
calculate the maximum refrigerant charge
(m
max
) (kg) allowed for room A.
Contact your dealer.
Use table 3 in chapter "Technical data" and
dm to calculate the minimum opening area for
natural ventilation between room A and
room B
(VA
min
)
(cm
2
).
Unit can be installed at
room A
if:
▪ 2 ventilation openings (permanently open) are provided between room A and B, 1 at the top and 1 at the bottom.
▪
Bottom opening:
The bottom opening must meet the minimum area requirements (VA
min
). It must be as close as possible to the floor. If the ventilation opening
starts from the floor, the height must be ≥20 mm. The bottom of the opening must be situated ≤100 mm from the floor. At least 50% of the required opening
area must be situated <200 mm from the floor. The entire area of the opening must be situated <300 mm from the floor.
▪
Top opening:
The area of the top opening must be larger than or equal to the bottom opening. The bottom of the top opening must be situated at least 1.5 m
above the top of the bottom opening.
▪ Ventilation openings to the outside are NOT considered suitable ventilation openings (the user can block them when it is cold).
The unit can be installed in room A, and
without further room size or ventilation
requirements.
Determine the refrigerant amount that exceeds
m
max
(dm) (kg). (dm=m
c
–m
max
)
m
max
≥m
c
?
Yes
No
No
Use table 2 in chapter "Technical data" to
calculate the total minimum floor area
(A
min total
) (m
2
)
required for the total refrigerant
charge (m
c
).
A
min total
≤A
room A
+A
room B
?
Yes
Input from installer:
▪ Area of adjacent room B (A
room B
) (m
2
)
a
Indoor unit
A
Room where the indoor unit is installed.
B
Room adjacent to room A.
A
a
B
≥1.5 m
Final English - Tanslations in progress

