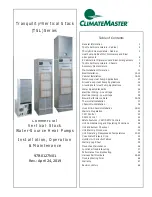
C L I M A T E M A S T E R W A T E R - S O U R C E H E A T P U M P S
TSL Vertical Stack
R e v. : 0 4 / 2 4 / 2 0 1 9
6
C l i m a t e M a s t e r Wa t e r - S o u rc e H e a t P u m p s
Cabinet Shown Up to Riser
Heat Pump Cabinet Slot Dimensions and Riser Arrangements
3.125” (all sizes)
(79)
2.75”
(70)
[908]
39.75”
35.75”
[1100]
± .50” (13)
12.00”
[305]
2.25”
(57)
3.00”
(76)
12.12”
(308)
12.00”
(305)
5.00”
(127)
5.00”
(127)
2.88”
(73)
2.50”
(64)
FRONT VIEW
STYLE 3
TOP VIEWS
2.75”
(70)
1/4” to 1”
(6 to 25)
9.25”
(235)
S
R
B
A
D
S
R
D
RA
SIDE
STYLE 4
Risers Left
Side
Risers Right
Side
Risers Back
Right
Risers Back
Left
STYLE 5
STYLE 3
STYLE 2
RA
SIDE
RA
SIDE
Note 8
Note 8
STYLE
3 RA
STYLE
2 RA
STYLE
5 RA
STYLE
4 RA
STYLE
3 RA
STYLE
2 RA
STYLE
5 RA
STYLE
4 RA
RA
SIDE
FRONT OF
CABINET
INNER
PANEL
2.88”
(73)
S
R
D
2.88”
(73)
S
R
D
STYLE
5 RA
STYLE
4 RA
STYLE
3 RA
STYLE
2 RA
STYLE
5 RA
STYLE
4 RA
STYLE
3 RA
STYLE
2 RA
9.25”
(235)
12.12”
(308)
Note 7
Model
09-12
15-18
24-36
A
B
17.00 [432]
19.25 [489]
24.25 [616] 24 [610]
19 [483]
17 [432]
NOTICE!
NOTICE!
Not all styles will stack above
or adjacent to each other. (See Note 8).
Notes:
1. Dimensions are inches [mm].
2. Style refers to cabinet to riser confi guration.
3. Return air side is the front of the cabinet.
4. Supply riser is closest to corner.
5. Drain is not centered on all cabinets
6. Slots allow for riser stack expansion and
contraction.
7. Riser stub out is 39.75" (1100) from bottom cabinet and
is not centered in slot.
8. From fl oor to fl oor on one riser stack you can only
have; all same style, styles 2 and 5; or styles 3 and 4.
For master/slave units you can only have styles 3 or 4
adjacent to 2 or 5.







































