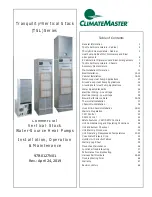
T H E S M A R T S O L U T I O N F O R E N E R G Y E F F I C I E N C Y
Vertical Stack
R e v. : 0 4 / 2 4 / 2 0 1 9
15
c l i m a t e m a s t e r. c o m
B Dia.
A Dia.
Standard Riser
Swaged 3” Deep
For A Dia. Riser
From Above
Propress Riser
is straight (no swage)
A Dia.
C Dia.
A Dia.
A Dia.
3.00
(76)
6.00
(152)
MAX
39.75
(1100)
± .50
ß (13)
(Note 10)
3.00
(76)
3.12 (79)
± .50
ß (13)
(Note 10)
B Dia.
Drain Runout
Into Cabinet
A Dia.
Shutoff
Valve
Assembly
Drain Only
T
C
d
Bottom Capped
Supply and Return
Runout
for Slave
Cabinet
Runout
Into
Cabinet
Runout
Into
Cabinet
Runout
Into
Cabinet
Runout
Into
Cabinet
Runout
Into
Cabinet
(Note 8)
A
A
A
Bottom of
Cabinet
Figure 6: Riser Identifi cation
Shutoffs
Inside
Step 1
Risers Opposite
Return Air Opening
Approx.
1/4” to 1”
(6 to 25)
Push
Push
Push
When cabinets are pushed up to risers allow suffient clearance.
Shutoffs should be inside cabinet.
Step 2
Step 1
Risers Adjacent to
Return Air Opening
Final
Cabinet Postion
6”
(152)
Notes:
1. You must know water fl ow direction to determine if cabinet requires
transition up or down.
2. Transitions can only change by one diameter (1" to 1¼", 1¼" to 1½", etc.)
3. Riser transition couplings and runouts are factory brazed.
4. All risers are factory pressure tested.
5. Standard riser diameters are 1", 1¼", 1½", 2", 2½" and 3"nominal water tubing.
6. Copper Type M and L available.
7. Drain riser insulated standard. Supply and return insulated optional.
8. Master riser - contractor provides tubing from runout to slave cabinet if needed
and brazes shutoff for slave.
9. Shutoff and hose size 1/2” for C1(09), C2(12); 3/4” for C3(15), C4(18); or 1” for
C5(24), C6(30), C7(36).
10. Position runout perpendicular to side of cabinet.
A
1.00
1.25
1.50
2.00
2.50
3.00
4.00
B
1.25
1.50
2.00
2.50
3.00
-
-
C
-
1.00
1.25
1.50
2.00
2.50
-
Note - All ClimateMaster units with
optional motorized valve have water
high pressure switches. Do not design
riser stack where switch will not reset.
(Trip - 300 PSI; Reset - 250 PSI)
















































