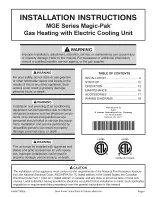
H
SHOULD BE
SUITABILY
SUPPORTED
No Joints
25
Model
Adjustment
Flue Kit
Short Extension
Long Extension
110
590
SPCOHBFIV1
SPCOHBFV15E (500 mm)
SPCOHBFV11E (1000 mm)
180
730
SPCOHBFIV1
SPCOHBFV15E (500 mm)
SPCOHBFV11E (1000 mm)
220
740
SPCOHBFIV2
SPCOHBFV25E (460 mm)
SPCOHBFV21E (870 mm)
280
810
SPCOHBFIV3
SPCOHBFV25E (460 mm)
SPCOHBFV21E (870 mm)
6:3 VERTICAL BALANCED FLUE
All Models
Maximum floor to Rain Cap height is 6000 mm.
1.
Check the Flue lengths make the required
height. Measure the height from the floor to the
outside of the roof (H). Subtract the
Adjust-
ment
figure in the Table above, this takes into
account all other dimensions including the
600mm required above the roof. The length of
Extensions must be equal or greater than this
figure. Example for a Model 110. H = 3000mm;
Extension Length = 3000 - 590 = 2410 = 2 x
SPCOHBFV11E plus 1 x SPCOHBFV15E
2.
Remove the top panels of the boiler.
For the 280 only
.
3.
Remove the CF Flue Adapter and re-use the
existing gasket, foil side uppermost to fit the
BF Adapter then connect the Snorkle Tube.
4.
Remove the C shaped Trim from the Rear Top
Panel, and discard then re-fit the Rear Top
Panel.
Fot the 180 Only
.
3.
Place the Centralising Ring in the heater Flue
Ring
For all models except the 280
.
4.
Fit the flue adapter to Rear Top Panel, and
secure on the four studs with nuts and wash-
ers provided.
1-05-02
Fig. 6:3a
5.
Place the U/L Adapter Pipe in the Flue Ring,
lubricate the seal ring then refit the Rear Top
Panel Assembly.
Caulk in the flue with Fire Cement and Rope
provided.
All Models
7.
Fit the Back Panel Infill Plate.
8.
Place the optional Ceiling Trim over the flue.
9.
Position the boiler and check that all the water
connections and proposed flue position are
according to the clearances specified.
10. Take the next section and ensure that the
correct seals are fitted and undamaged and
lubricated.
See Fig. 6:2c.
Then slide the sec-
tions together, internal sealing ring end first.
11. Secure each joint with a minimum 60mm
overlap by drilling with drill provided and using
two self-tapping screws.
12. Build up to the required height to reach the
Roof Terminal and complete as shown in
Figs.
6:3a and b
13. Fit the Flashing Plate and Cravat, keeping the
cravat as low as possible. Seal with RTV
sealant provided.
14. Refit Front Top Panel.
Содержание COH110
Страница 60: ...14 Fig 4 9b Reillo bypass adjustment 9 04 02 Fig 4 9a Reillo bypass adjustment ...
Страница 63: ...17 9 04 02 ...
Страница 82: ...36 9 04 02 ...
Страница 83: ...37 Model 220 only Fig 8 3c Model 280 only Fig 8 3d Top Top Top 9 04 02 ...
Страница 86: ...40 9 3 BURNER PARTS 9 04 02 Model 110 443T58 ...
Страница 87: ...41 29 01 08 Model 180 459T55 3007708 ...
Страница 88: ...42 29 01 08 Model 220 464T55 3007708 ...
Страница 96: ...Station Lane Industrial Estate Witney Oxon Tel 01993 778855 Fax 01993 703407 Booklet 12 M3491 7 11 02 ...
















































