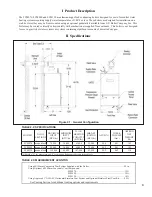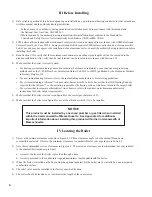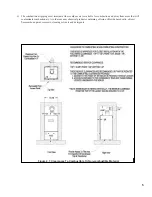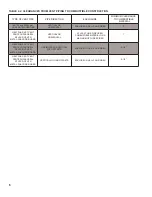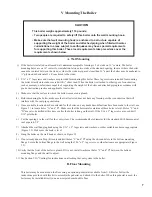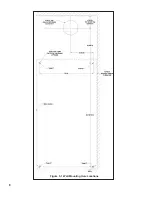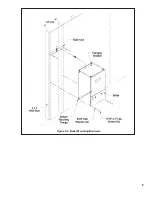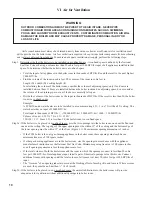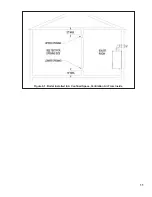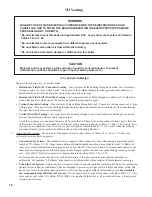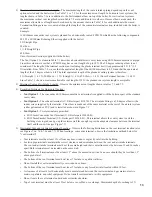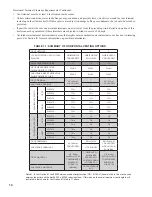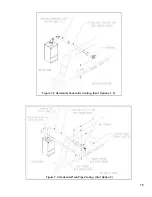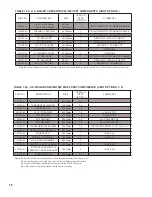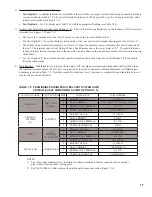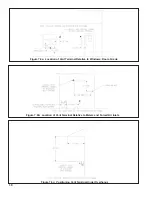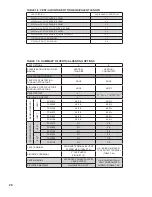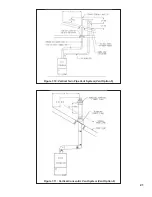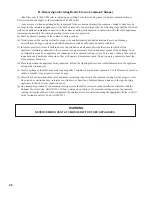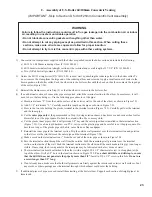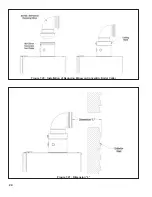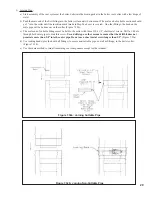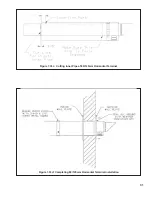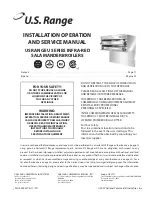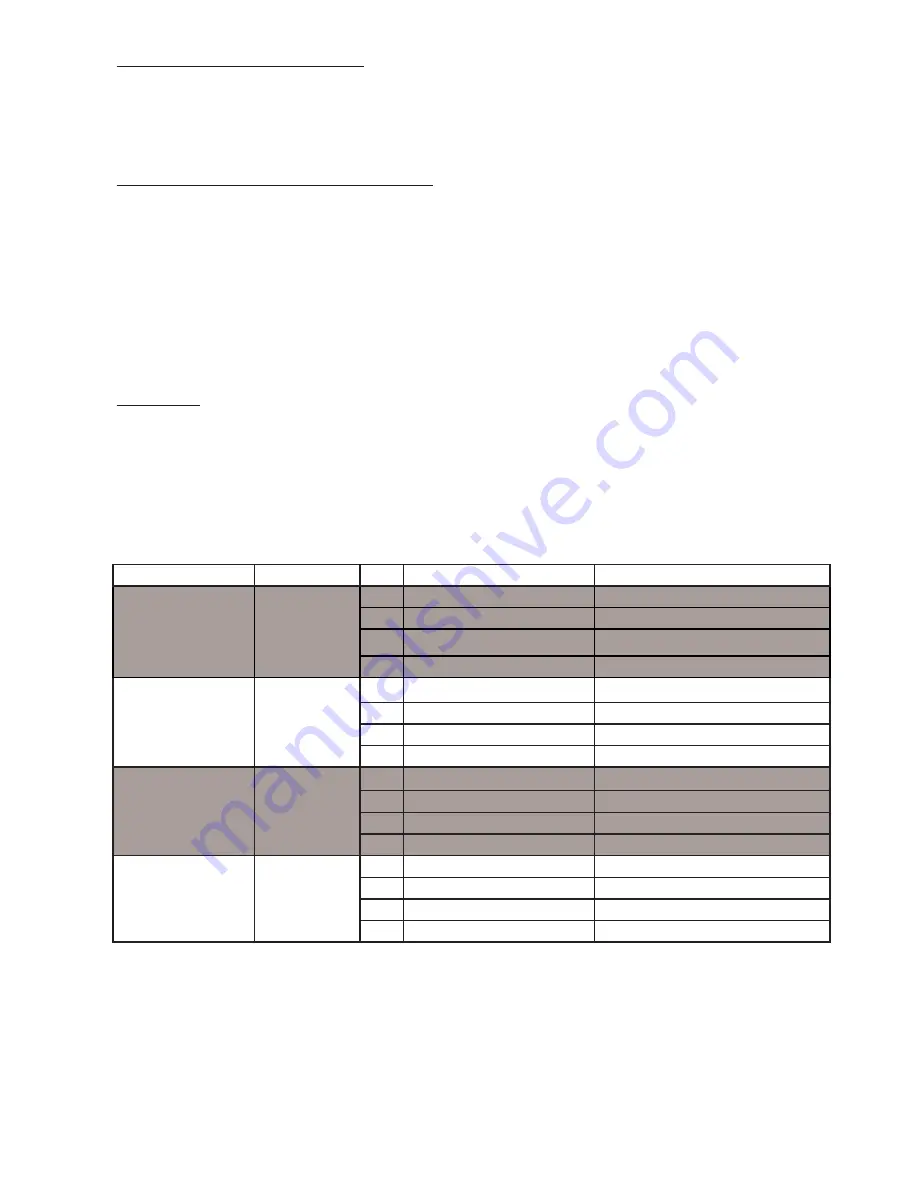
17
TablE 7.: PErMissiblE sTainlEss sTEEl VEnT sYsTEMs anD
PrinCiPlE VEnT COMPOnEnTs (VEnT OPTiOns 2, )
MANUFACTURER
VENT SYSTEM SIZE
COMPONENT
PART NUMBER
HEAT FAB
SAF-T VENT
EZ SEAL
3
BOILER COLLAR
101004-01
3
WALL THIMBLE
HEAT FAB 7393, 7393GCS, 5391CI
3
HORIZONTAL TERMINAL
8110701
3
VERTICAL TERMINAL
HEAT FAB 9392
PROTECH
SYSTEMS
INC.
FASNSEAL
3
BOILER COLLAR
101004-01
3
WALL THIMBLE
FSWT3
3
HORIZONTAL TERMINAL
8110701
3
VERTICAL TERMINAL
FSBS3
Z-FLEX
SVE
SERIES III
(“Z-VENT III”)
3
BOILER COLLAR
101004-01
3
WALL THIMBLE
2SVSWTEF03
3
HORIZONTAL TERMINAL
8110701
3
VERTICAL TERMINAL
24SVSTPF03
METAL-FAB
CORR/GUARD
3
BOILER COLLAR
101004-01
3
WALL THIMBLE
CGSWWPK (3")
3
HORIZONTAL TERMINAL
8110701
3
VERTICAL TERMINAL
CGSWHTM(3")
NOTES:
1) See vent system manufacturer’s literature for other part numbers that are required such as straight
pipe, elbows, firestops and vent supports.
2) Part No. 101004-01 collar replaces factory-mounted concentric collar (Figure 7.16).
6) Permitted Terminals for Vertical Venting
-
•
Vent Option 5
- A straight termination is installed in the end of the vent pipe. Vent manufacturer part numbers for these
screens are shown in Table 7.5. The air inlet terminal consists of a 180 degree elbow (or two 90 degree elbows) with a
rodent screen as shown in Figure 7.10
•
Vent Option 6
- Use U.S. Boiler part 101495-01 with the appropriate flashing (see Table 7.4b).
7) Vertical Vent Terminal Locations (Vent Options 5, 6) - Observe the following limitations on the location of all vertical vent
terminals (see Figures 7.10 and 7.11):
• The top of the vent pipe must be at least 2 feet above any object located within 10 feet.
• For Vent Option #5, the vertical distance between top of the vent and air inlet terminal openings must be at least 12".
• The bottom of the air inlet terminal must be at least 12” above the normal snow accumulation that can be expected on
the roof. The terminal used in Vent Option #6 has a fixed distance above the storm collar of 19". If a greater distance
is needed to provide the clearance above the snow line, build a chase on the roof and mount the vertical terminal on top
of the chase.
• For Vent Option #5, the air intake terminal must be located on the roof and must be no further than 24" horizontally
from the exhaust pipe.
8) Wall thimbles – Wall thimbles are required where single wall vent pipe passes through combustible walls with less than
the required clearance shown in Table 4.2 or as required by local codes. Stainless vent manufacturer’s wall thimble part
numbers are shown in Table 7.5. Note that concentric vent has a "zero" clearance to combustibles and therefore does not
require the use of wall thimbles.
Содержание FREEDOM
Страница 8: ...8 Figure 1 Wall Mounting Hole locations ...
Страница 9: ...9 Figure 5 2 Boiler Mounting Hardware ...
Страница 11: ...11 Figure 6 1 Boiler Installed In A Confined Space Ventilation Air From Inside ...
Страница 24: ...24 Figure 7 20 Installation of Reducing Elbow on Concentric Boiler Collar Figure 7 21 Dimension L ...
Страница 34: ...34 Figure 7 35b Cutting Vertical Terminal Figure 7 35c Completing Vertical Terminal Installation ...
Страница 42: ...42 FIGURE 7 51 CONDENSATE PIPING ARRANGEMENT ...
Страница 55: ...55 Figure 10 1 Wiring Connections Diagram ...
Страница 56: ...56 Figure 10 2 Ladder Diagram ...
Страница 57: ...57 Figure 10 3 Wiring of Isolation Relay for Control of Two Heating Circulators ...
Страница 60: ...60 FCM Series Lighting and Operating Instructions ...
Страница 66: ...66 FIGURE 12 2 BASIC MENU TREE ...
Страница 75: ...75 ...
Страница 77: ...77 ...
Страница 79: ...79 ...
Страница 80: ...80 ...
Страница 81: ...81 ...
Страница 83: ...83 150 151 152 153 154 155 ...
Страница 84: ...84 156 157 158 159 160 161 ...
Страница 85: ...85 162 ...

