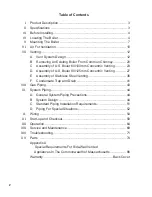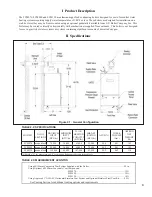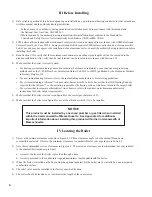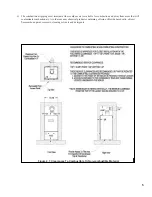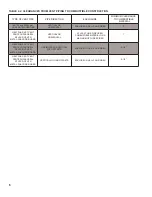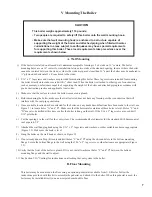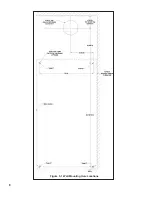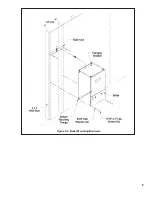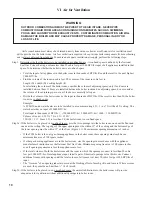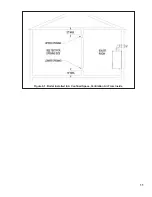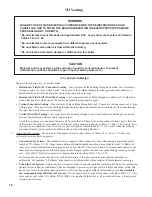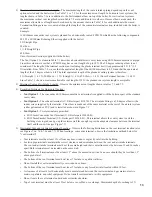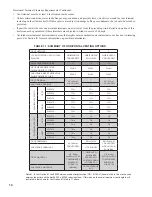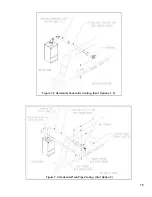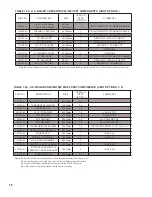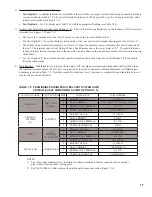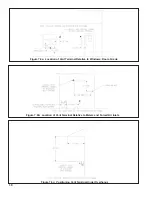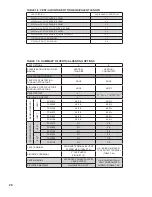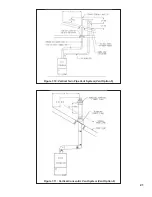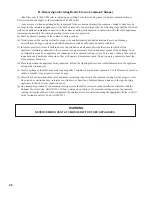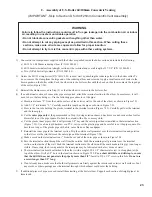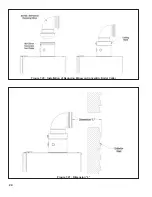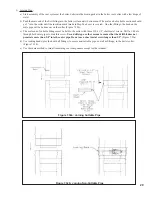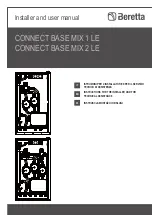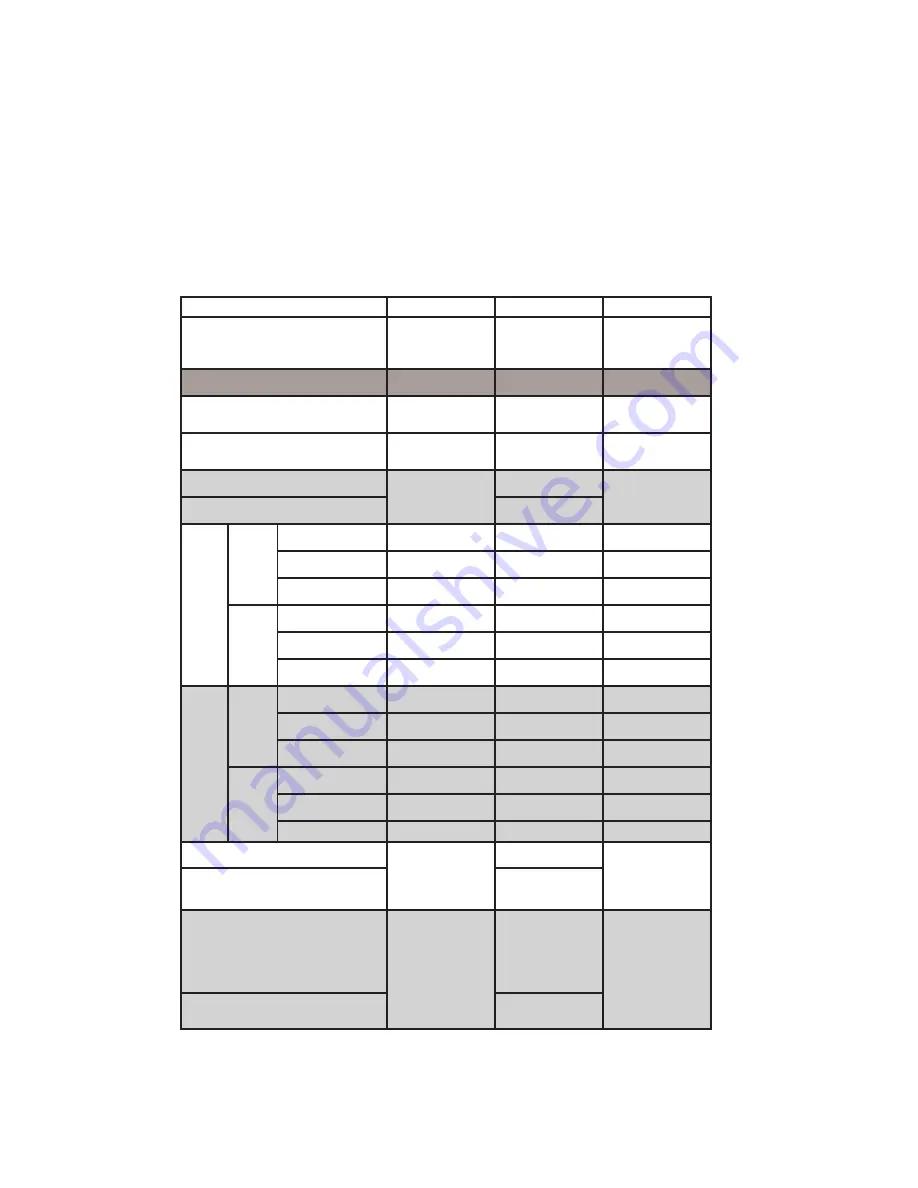
1
TablE 7.1: suMMarY OF HOriZOnTal VEnTing OPTiOns
VENT OPTION #
1
2
3
CLASSIFICATION USED IN THIS
MANUAL
HORIZONTAL
CONCENTRIC
HORIZONTAL
TWIN PIPE
HORIZONTAL
CONCENTRIC
ILLUSTRATED IN FIGURE
7.2
7.3
7.2
VENT PIPE PENETRATION
THROUGH STRUCTURE
WALL
WALL
WALL
AIR INTAKE PIPE PENETRATION
THROUGH STRUCTURE
WALL
WALL
WALL
VENT PIPE SIZE
60/100 mm
CONCENTRIC
3”
80/125mm
CONCENTRIC
AIR INTAKE PIPE SIZE
3”
MAXIMUM
LENGTH
VENT
FCM070
32ft
55ft
55ft
FCM090
32ft
55ft
55ft
FCM120
18ft
55ft
55ft
INLET
FCM070
32ft
55ft
55ft
FCM090
32ft
55ft
55ft
FCM120
18ft
55ft
55ft
MINIMUM
LENGTH
VENT
FCM070
10in
2ft
2ft
FCM090
10in
2ft
2ft
FCM120
10in
2ft
2ft
INLET
FCM070
10in
2ft
2ft
FCM090
10in
2ft
2ft
FCM120
10in
2ft
2ft
VENT TERMINAL
60/100 mm
CONCENTRIC
P/N 8110701
P/N 101494-01
CONCENTRIC
or P/N 101544-01
SNORKEL
AIR INTAKE TERMINAL
3” 90 ELBOW
VENT MATERIAL
U.S. Boiler
60/100mm VENT
COMPONENTS
SHOWN IN
TABLE 7.4a
(Note #1)
APPROVED
STAINLESS
STEEL VENT
SYSTEM SHOWN
IN TABLE 7.5
U.S. Boiler
80/125mm VENT
COMPONENTS
SHOWN IN
TABLE 7.4b
AIR INTAKE MATERIAL
GALVANIZED OR
PVC
Note #1: In Vent Option #1, the 80/125mm concentric straight section (P/N 101162-01) shown in Table 7.4a may be used
between the boiler and the first 80/125 x 60/100 reducing elbow. If this is done, the overall maximum vent length is still
restricted to that shown for Vent Option #1 in Table 7.1 above.
Horizontal Terminal Clearance Requirements (Continued):
• Vent terminal must be at least 6 feet from an inside corner.
• Under certain conditions, water in the flue gas may condense, and possibly freeze, on objects around the vent terminal
including on the structure itself. If these objects are subject to damage by flue gas condensate, they should be moved or
protected.
• If possible, install the vent and air intake terminals on a wall away from the prevailing wind. Reliable operation of this
boiler cannot be guaranteed if these terminals are subjected to winds in excess of 40 mph.
• Air intake terminal must not terminate in areas that might contain combustion air contaminates, such as near swimming
pools. See Section IV for
more information on possible contaminates.
Содержание FREEDOM
Страница 8: ...8 Figure 1 Wall Mounting Hole locations ...
Страница 9: ...9 Figure 5 2 Boiler Mounting Hardware ...
Страница 11: ...11 Figure 6 1 Boiler Installed In A Confined Space Ventilation Air From Inside ...
Страница 24: ...24 Figure 7 20 Installation of Reducing Elbow on Concentric Boiler Collar Figure 7 21 Dimension L ...
Страница 34: ...34 Figure 7 35b Cutting Vertical Terminal Figure 7 35c Completing Vertical Terminal Installation ...
Страница 42: ...42 FIGURE 7 51 CONDENSATE PIPING ARRANGEMENT ...
Страница 55: ...55 Figure 10 1 Wiring Connections Diagram ...
Страница 56: ...56 Figure 10 2 Ladder Diagram ...
Страница 57: ...57 Figure 10 3 Wiring of Isolation Relay for Control of Two Heating Circulators ...
Страница 60: ...60 FCM Series Lighting and Operating Instructions ...
Страница 66: ...66 FIGURE 12 2 BASIC MENU TREE ...
Страница 75: ...75 ...
Страница 77: ...77 ...
Страница 79: ...79 ...
Страница 80: ...80 ...
Страница 81: ...81 ...
Страница 83: ...83 150 151 152 153 154 155 ...
Страница 84: ...84 156 157 158 159 160 161 ...
Страница 85: ...85 162 ...


