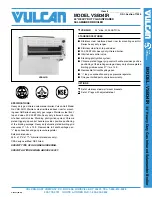
3
Regulations, standards and guidelines
Logano plus SB615 Gas - We reserve the right to make any changes due to technical modifications.
11
3.5
Boiler positioning
This chapter explains how to properly position the boiler.
3.5.1
Foundation and recommended wall
clearances
B
When providing foundations or a support area, observe
the specified minimum wall clearances (values in
brackets) (
Æ
Fig. 2 and Tab. 4) so that the installation
and maintenance instructions can be followed without
difficulty. The front edge of the boiler should be flush
with the edge of the plinth.
It is useful if there is a drain outlet near the installation
location.
Fig. 2
Boiler room (for dimensions see Tab. 4),
dimensions in mm
1)
In addition to the burner length
3)
take dimension A2 into
consideration when installing a third party burner.
2)
When using a side-mounted control unit holder.
3)
Take account of burner dimensions.
CAUTION:
System damage due to frost!
B
Install the heating system in a room
protected from the risk of frost.
The support area must be flat and able to
support the applied weight, with a slight
incline to the rear to ensure ventilation of the
boiler.
Make sure there is additional space for noise
silencing.
Recommended (and minimum) wall clearances mm
Boiler
size kW
Clear-
ance
Clear-
ance
Length
Width
Width/
Height
A
1
A
2
1)
1) For boiler installations with third party burners, dimension A2
also depends on the burner length
3)
.
L
B
Transport
145
760
(460)
1700
(1200)
1816
900
720/1340
185
760
(460)
1700
(1200)
1816
900
720/1340
240
800
(500)
1700
(1200)
1845
970
790/1370
310
800
(500)
1700
(1200)
1845
970
790/1370
400
900
(1600)
1750
(1250)
1845
970
790/1570
510
1000
(700)
2000
(1500)
1980
1100
920/1730
640
1000
(700)
2000
(1500)
1980
1100
920/1730
Tab. 3
Wall clearances












































