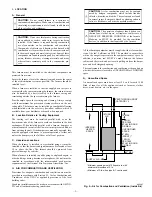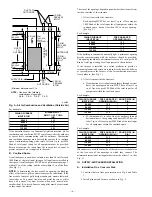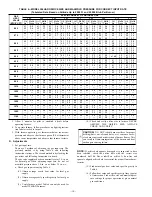
For Example:
396HAD FURNACE
INPUT BTUH
MINIMUM SQ FT
WITH 7-1/2 FT CEIL-
ING
66,000
440
88,000
587
110,000
734
132,000
880
If the unconfined space is of unusually tight construction, air for
combustion and ventilation MUST come from either the outdoors
or spaces freely communicating with the outdoors. Combustion
and ventilation openings must be sized the same as for a confined
space. A minimum opening with a total of at least 1 sq in. per 5000
Btuh of total input rating for all equipment must be provided.
Return air must not be taken from the room unless an equal or
greater amount of air is supplied to the room.
B.
Confined Space
A confined space is one whose volume is less than 50 cu ft for each
1000 Btuh of the total input ratings of all appliances installed in
that space. A confined space MUST have 2 permanent openings, 1
within 12 in. of the ceiling, and the other within 12 in. of the floor.
(See Fig. 2.)
NOTE:
In determining the free area of an opening, the blocking
effect of the louvers, grilles, and screens must be considered. If the
free area of a louver or grille design is unknown, assume that wood
louvers have a 20 percent free area and metal louvers or grilles
have a 60 percent free area. Screens, when used, must not be
smaller than 1/4-in. mesh. Louvers and grilles must be constructed
so they cannot be closed.
The size of the openings depends upon whether the air comes from
inside or outside of the structure.
1. All air from inside the structure:
Each opening MUST have at least 1 sq in. of free area per
1000 Btuh of the total input for all equipment within the
confined space, but not less than 100 sq in. per opening.
(See Fig. 2.)
For Example:
396HAD FURNACE
INPUT BTUH
FREE AREA PER
OPENING (SQ IN.)
66,000
100
88,000
100
110,000
110
132,000
132
If the building is constructed unusually tight, a permanent opening
directly communicating with the outdoors should be provided.
This opening should have a minimum free area of 1 sq in. per 5000
Btuh of total input rating for all equipment in the enclosure.
If the furnace is installed on a raised platform to provide a
return-air plenum, and return air is taken directly from the hallway
or space adjacent to the furnace, all air for combustion must come
from outdoors. (See Fig. 3.)
2. All air from outside the structure:
a. If combustion air is taken from outdoors through vertical
ducts, the openings and ducts MUST have at least 1 sq
in. of free area per 4000 Btuh of the total input for all
equipment within the confined space.
For Example:
396HAD FURNACE
INPUT BTUH
FREE AREA PER
OPENING (SQ IN.)
ROUND PIPE (IN.
DIA)
66,000
16.5
5
88,000
22.0
6
110,000
27.5
6
132,000
33.0
7
b. If combustion air is taken from the outdoors through
horizontal ducts, the openings and ducts MUST have at
least 1 sq in. of free area per 2000 Btuh of the total input
for all equipment within the confined space.
For Example:
396HAD FURNACE
INPUT BTUH
FREE AREA PER
OPENING (SQ IN.)
ROUND PIPE (IN.
DIA)
66,000
33.0
7
88,000
44.0
8
110,000
55.0
9
132,000
66.0
10
When ducts are used, they must be of the same cross-sectional area
as the free area of the openings to which they connect. The
minimum dimension of rectangular ducts must be at least 3 in. (See
Fig. 3.)
III.
SUPPLY-AIR PLENUM INSTALLATION
A.
Installation On a Concrete Slab
1. Construct hole in floor per dimensions in Fig. 4 and Table
3.
2. Install plenum and furnace as shown in Fig. 5.
Fig. 3—Air for Combustion and Ventilation (Outside Air)
A93388
DUCTS TO
OUTDOORS
1 SQ IN.
PER 4000
BTUH
*
RETURN
AIR
VENT
THROUGH
ROOF
(CATEGORY I)
D
B
A
C
E
1 SQ IN.
PER 4000
BTUH
DUCT
TO
OUTDOORS
SUPPLY AIR
1 SQ IN.
PER 2000
BTUH*
DUCTS
TO
OUTSIDE
12
″
MAX
12
″
MAX
CONFINED
SPACE
12
″
MAX
12
″
MAX
1 SQ IN.
PER 4000
BTUH
*
OUTDOORS
1 SQ IN.
PER 4000
BTUH
*
1 SQ IN.
PER 2000
BTUH*
12
″
MAX
Use any of the following
combinations of openings:
A & B C & D D & E F & G
NOTE:
*Minimum dimensions of 3-In.
F
G
—4—
























