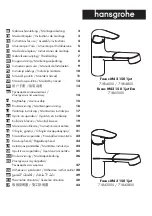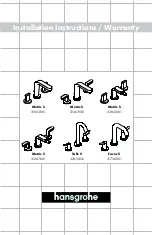
13
Installation
Phenolic Privacy Restroom Partitions, Floor-to-Ceiling — Series 700, — 69", 72" & 69"/72" Tall
Bradley •
HDWC-INSTR-045 Rev. A: ECO 20-14-002S
6/25/2021
5
Pilaster Mounting Hardware
Starting with the pilaster closest to the wall, measure and mark the pilaster and door widths on the pilaster centerline . Make
sure to leave the appropriate gap between the wall and the pilaster . Place corresponding shoe on the pilaster centerline
and center between the marks .
A
Insert plastic anchors into the holes and
secure the shoe to the anchors using
the 9/32" x 5/8" flat washer and #14 x 2"
screws provided .
C
Using the shoe as a template, mark the
hole locations on the floor . Remove the
shoe and drill Ø5/16" holes (min . 2" (51)
deep) into the floor . Make sure the holes
are free of dirt and debris .
B
36" (914)
Pilaster Centerline
24" (610)
3" (76)
10"
(254)
24" (610)
This view is an example only; refer to your submittal drawings for actual sizes.
1" (25) Gap
4b Stirrup Alcove Brackets to Pilaster (Standard) or Continuous Alcove Brackets to
Pilaster (Optional)
Refer to the submittal drawing for the layout location of each alcove pilaster
8' Ceiling:
Measure down from the
top of the pilaster and place a mark at
dimensions shown for the respective
bracket situation .
For ceiling
heights other than 8':
Add or subtract the appropriate
amount to the dimensions shown . For
example, a 9' ceiling would add 12"
(305) to each dimension .
A
Stirrup:
Position the center of each
bracket at the marks made in Step A .
Continuous:
Center the bracket
between each mark made in Step A .
B
Using the bracket as a template, mark
the hole locations on the pilaster .
Remove the bracket and drill Ø1/4"
holes through the pilaster at each
location .
C
Stirrup:
Secure the brackets to the
pilaster using the #10-24 x 1/2" barrel
nuts and #10-24 x 3/4" shoulder
screws provided .
Continuous:
Secure the brackets to
the pilaster using the #10-24 x 1/2"
barrel nuts and #10-24 x 1/2" shoulder
screws provided .
D
75"
(1905)
47"
(1194)
24"
(610)
Stirrup
Continuous
"B"
"A"
Refer to the
submittal drawing
for the correct
orientation
of the pilaster .
Refer to the
submittal drawing
for the correct
orientation
of the pilaster .
Bottom of
Bracket
Dim . "A" Dim . "B"
69" Tall
(ADA)
16-1/2"
(419)
84-1/2"
(2146)
72" Tall
16-1/2"
(419)
87-1/2"
(2222)














































