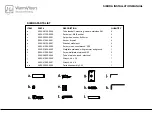
30
Phenolic Privacy Restroom Partitions, Floor-to-Ceiling — Series 700, — 69", 72" & 69"/72" Tall
Installation
6/25/2021
Bradley •
HDWC-INSTR-045 Rev. A: ECO 20-14-002S
3"
(76)
3" (76)
6-1/2"
(165)
For 34"–36" doors, mark the location for the top hole on the
inside face of the door 36-3/4" (933) up from the bottom of
72" tall doors or 33-3/4" (857) up from the bottom of 69" tall
doors (42-3/4" (1086) above finished floor) and 6-1/2" (165)
from the door edge . Drill (2) Ø1/4" holes (spaced 3-1/2" (89)
apart) through the door and secure the door pulls to the door
as shown with the #10-24 x 2" flat machine screws provided .
H
Position the wall bumper 3" (76) up from the bottom and
3" (76) from the latch side of the door (bumper goes
on the outside face of the door) . Using the bumper as
a template, drill (2) Ø11/64" pilot holes, 5/8" (16) deep .
Secure to the door using the #10 x 5/8" screws provided .
J
36"
(914)
A .F .F .
Position the coat hook 36" (914) above finished
floor (hook goes on the inside face of the
compartment) . Using the hook as a template, drill
(2) Ø15/64" pilot holes, 5/8" (16) deep . Secure with
the #14 x 5/8" screws provided .
I
Clean the strike pilaster notched surface using isopropyl
alcohol (by others) . Remove a dampening strip from the
liner and place the top edge 3" (76) down from the top
notch; apply pressure to adhere to the pilaster . Remove
the second dampening strip from the liner and place the
bottom edge 3" (76) up from the bottom notch, and apply
pressure to adhere to the pilaster .
K
3"
(76)
9a Door Hardware for Outswing Doors (continued)
36-3/4" (933)
(Bottom of 72" Tall Door)
33-3/4" (857)
(Bottom of 69" Tall Door)
42-3/4" (1086)
A .F .F




































