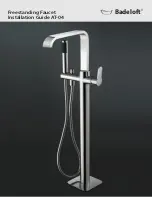
33
Installation
Phenolic Privacy Restroom Partitions, Floor-to-Ceiling — Series 700, — 69", 72" & 69"/72" Tall
Bradley •
HDWC-INSTR-045 Rev. A: ECO 20-14-002S
6/25/2021
Before installing the urinal screen components, determine the correct location for your application.
Draw a plumb line on the wall to represent the urinal screen
centerline . Measure from the highest point in the room and place
a mark on the urinal screen centerline at dimension "A" for the
respective urinal screen height (see table below) .
A
Insert plastic anchors in all holes and secure bracket to the wall
with the #14 x 2" screws provided .
C
Place the bottom of the bracket on the mark and center the
opening on the urinal screen centerline . Using the bracket as
a template, mark the hole locations on the wall . Remove the
bracket and drill a Ø5/16" hole (minimum 2" (51) deep) at each
hole location .
B
10a Urinal Screens with Continuous Stainless Steel Brackets (Optional)
Using the bracket as a template, drill Ø1/4" holes through
the urinal screen at each bracket hole . Secure the urinal
screen to the bracket with the #10-24 x 1/2" barrel nuts and
#10-24 x 3/8" machine screws provided .
E
Place the urinal screen at dimension "B" for the respective
urinal screen height (see table on right) and insert it into the wall
bracket until a 1" (25) gap between the wall and urinal screen is
established .
D
"A"
Floor
"B"
Urinal Plumb Line
Dim "A" Dim "B"
42" Urinal Screen
18-1/2"
(470)
18"
(457)
48" Urinal Screen
12-1/2"
(318)
12"
(305)
Brackets are used as templates, but since the hole patterns may be different, the brackets
may not be interchangeable.

































