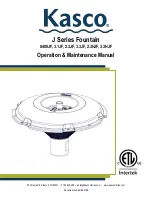
2
Be sure the measurement between the panel
edge and the trim is the same along the entire
length. Then secure with one 2" nail in the upper
corner
(Fig. D)
.
Nail along the panel edge into the trim using 2"
nails spaced 6" apart.
Secure the frontwall frame using two 3" screws
(Fig. E)
.
Screw through the frontwall trim into the top
and bottom plates using one 3" screw
(Fig. F)
.
Repeat process to secure the right side of
the frontwall.
3
Center frontwall on oor side-to-side.
The sidewall sof t will overlap the
frontwall 3/8"
(Fig. A)
.
Nail the frontwall ush to the oor using
2" nails 6" apart. Angle nails to hit oor
frame
(Fig. B)
.
Nail the lower sidewall corner to the
frontwall trim with one 2" nail
(Fig. C)
.
1
BEGIN
Stand frontwall on oor.
It is important to secure the frontwall in the following order.
Fig. E
3" (7,6 cm)
Screw
3" (7,6 cm)
Screw
3" (7,6 cm)
Screw
Fig. F
3" (7,6 cm)
Screw
2 x 3"
6"
(15 cm)
2" (5 cm)
Nail
6"
(15 cm)
Panel
Same
Measurement
Fig. D
Trim
2" (5 cm)
Nail
33
2" (5 cm) x38
3" (7,6 cm) x8
FRONT WALL INSTALLATION
DOOR
CENTER
6"
(15 cm)
6"
(15 cm)
2" (5 cm)
Nail
Fig. C
Trim
2" (5 cm)
Nail
Fig. B
Fig. A
Trim
Panel
SofÀ t
Panel
3/8" (0,9 cm) OVERLAP
Содержание HANDY HOME PRODUCTS MARCO Series
Страница 2: ...This page intentionally left blank...
















































