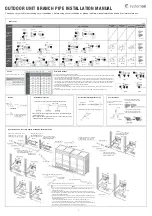
66
When installing multiple units
Wall height H1
Wall height H3
W
all height H2
W
all height H4
L1
L3
L2
L5
L6
L4
Installation
example
Size
I
II
L1
500
Open
L2
10
200
L3
100
300
L4
10
Open
L5
10
400
L6
10
400
H1
1500
Unrestricted
H2
Unrestricted Unrestricted
H3
1000
Unrestricted
H4
Unrestricted Unrestricted
In general, reserve at least 10mm (L5 and L6) at both sides of unit body during installation.
Reference
:
Dimensions of all outdoor unit series (8P~24P) are 1350mm × 720mm.
When installing single unit
Wall height H1
Wall height H3
W
all height H2
W
all height H4
(Facade of unit body)
L2
L4
L3
L1
Installation
example
Size
I
II
III
L1
500
500
Open
L2
10
50
10
L3
100
50
100
L4
10
50
Open
H1
1500
1500
Open
H2
Unrestricted Unrestricted Unrestricted
H3
1,000
1,000
Unrestricted
H4
Unrestricted Unrestricted
Open
Содержание AWAU-YDV1010-H13
Страница 1: ...SYJS 03 2017 REV A Edition 2017 03 Service Manual Flow Logic III...
Страница 56: ...54 7 Operation range...
Страница 102: ...100 Power module driver board 0151800090B and 0151800090...
Страница 103: ...101 Filter board MHW505A012...
Страница 187: ...Airwell reserves the right to make change without any notice...
















































