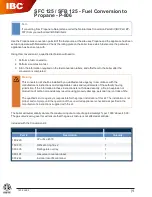
AM Series Boilers and Water Heaters
CHAPTER 3: INSTALLATION - SITE
Page
22
of
154
AERCO International, Inc.
•
100 Oritani Dr.
•
Blauvelt, NY 10913
OMM-0100_0D
03/28/16
Ph.: 800-526-0288
GF-146
Figure 3-3: AMR Option - Recommended Minimum Service Clearances
NOTE
Service clearances are minimum required clearances for ease of
access, but larger service clearances are always preferred.
3.6 Clearances to Combustible Material
This unit may be installed directly onto a floor of combustible material with the following
clearances:
Table 3-1: Unit Installation Clearance Dimensions
COMPONENT
CLEARANCE DISTANCE
Ceiling
2 inches (51 mm)
Front
2 inches (51 mm)
Rear
2 inches (51 mm)
Sides
2 inches (51 mm)
Floor
0 inches (0 mm)
Concentric vent
0 inches (0 mm)
Split vent (two pipes) first 3 feet from the boiler
1 inch (25 mm)
Split vent (two pipes) after 3 feet from the boiler
0 inches (0 mm)
Boiler piping
¼ inch (7 mm)
















































