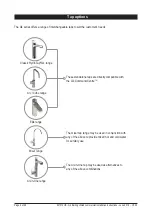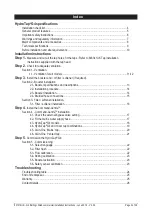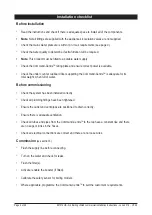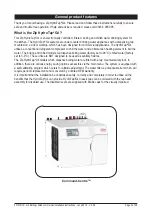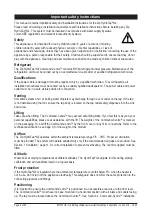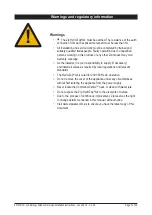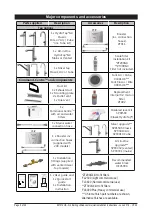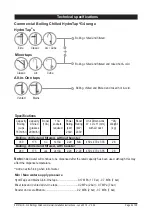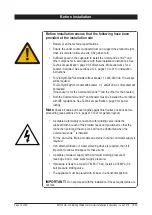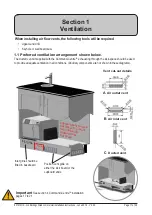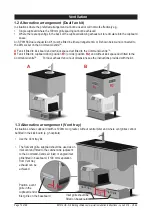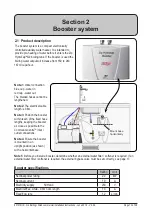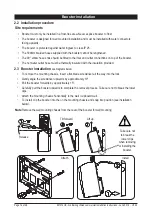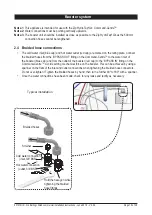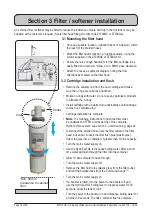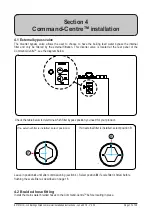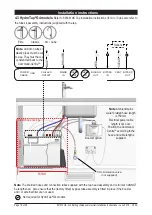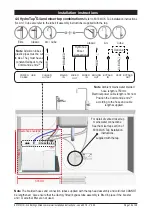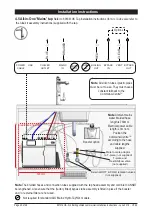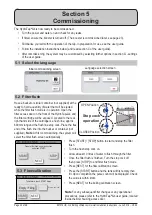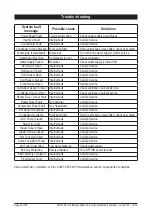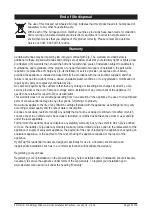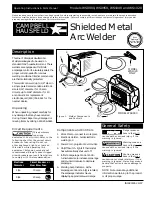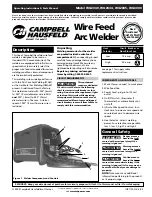
Page 12 of 28
801314UK - G4 Boiling chilled commercial installation instructions - June 2016 - V2.04
Ventilation
1.2 Alternative arrangement (Dual fan kit)
In situations where the preferred arrangement cannot be used or will not work effectively e.g.
•
Single cupboard where the 100mm grille spacing cannot be achieved.
•
Where there are openings in the back of the cupboard allowing exhaust air to recirculate into the cupboard
space.
An SP93156 Dual exhaust fan kit* must be fitted in either arrangement A or B shown below and connected to
the DIN socket on the Command-Centre
TM
.
A
Fan kit fitted to kick board and with kick space duct fitted to the Command-Centre
TM
.
B
Fan kit fitted to cupboard door (position
B1
) or side (position
B2
) and without kick space duct fitted to the
Command-Centre
TM
.
*
For dual exhaust fan cut-out dimensions see the instructions provided with the kit.
B
A
B2
B1
1.3 Alternative arrangement (Vent tray)
In situations where cupboard width is 1000mm or greater, without central pillar and where vent grilles cannot
be fitted in the kick board (e.g. hospitals).
Position a vent
grille in the
cupboard end or
inlet grille on the baseboard
Inlet grille
Vent tray
100mm
min.
100mm min.
Inlet grille should be
fitted on baseboard
•
Use the Vent tray kit.
•
The flat vent grille, supplied should be used as an
inlet vent and fitted to the cabinet side (adjacent
to the Command-Centre air inlet) or angled inlet
grille fitted in baseboard, if 100 mm separation
from Vent tray
exhaust can be
achieved.


