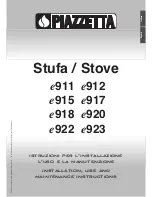
26
c
ooL
s
uRFace
F
Raming
:
This appliance is manufactured with a built-in heat distribution kit, referred to as the Cool Surface System
(CSS). The purpose of the CSS is to dramatically reduce the front wall temperatures above your appliance.
This is very useful when delicate objects such as a TV or artwork are mounted above the unit. Using this
feature will also allow you to use combustible facing materials right up to the finishing edge. It is extremely
important these instructions are followed meticulously. If not installed correctly this could be very dangerous
and could lead to building fire. If the CSS is activated it is crucial that the chase is vented in accordance to
this manual. There are a few different options available to finish the CSS.
*IMPORTANT
- When using 5” x 8” venting the
CSS MUST BE ACTIVATED
prior to installation. Use of 5”
x 8” venting is
NOT PERMITTED
without the CSS activated.*
Note:
The following diagrams assume that 8” x 11” venting is being used. If using a 5” x 8” vent, the
clearance from the elbow to the ceiling must be a minimum of 9” [229 mm].
Figure 39: Framing Option 1
Initial Installation
QUALIFIED INSTALLERS ONLY
Framing Option 1: Front Discharge (flush wall installations) -
Construct the framing in a way that
provides a minimum 42 inch (1067mm) by 3 inch (76mm) gap at the top of the facing wall. It is essential
that these dimensions are respected and not to deviate away from them when using combustible materials
inside the chase (see Figure 39).
3"
76mm
Minimum
42"
1067mm
Minimum
77 12 "
1969mm
Minimum
12"
305mm
1133mm
127mm
Maximum
Non-Combustible board NOT
mandatory for CSS Install
CSS Air Discharge
5"
44 58 "
Note: If you wish to construct
the CSS air discharge part way
up a tall wall then it is essential
to build a false ceiling inside the
chase at the desired height to
direct the rising heat out of the
gap.
















































