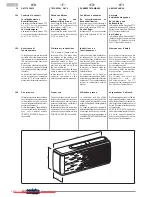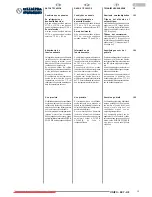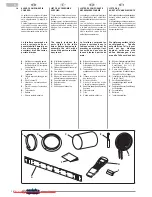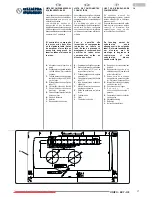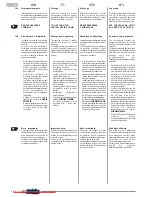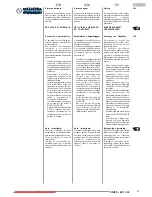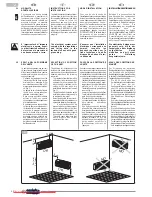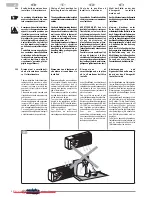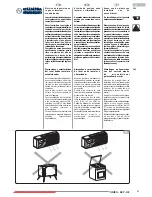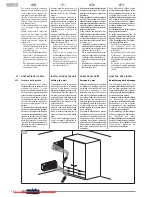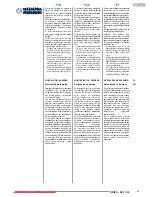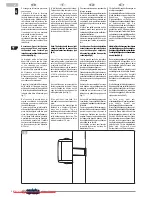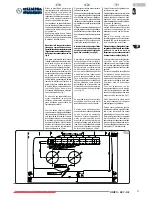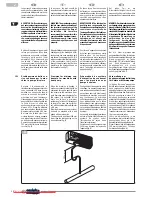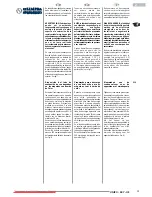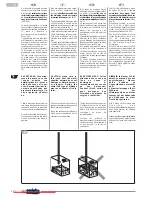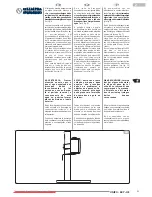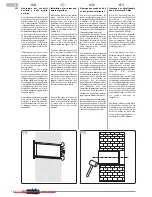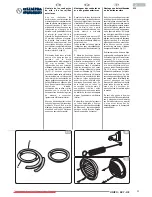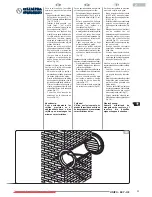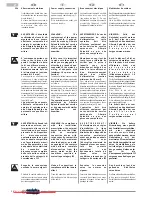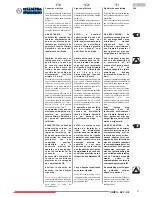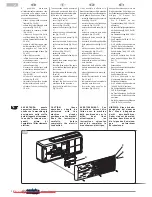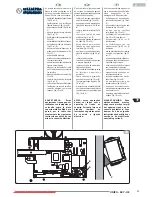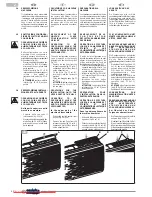
GB
F
D
28
I
In ogni caso è necessario un attento
esame delle caratteristiche e della
consistenza della parete per l’even-
tuale scelta di tasselli specifici a par-
ticolari situazioni.
AVVERTENZA: Il costruttore non
può essere ritenuto responsabile di
eventuali sottovalutazioni della
consistenza strutturale dell’anco-
raggio predisposto dall’installatore.
Invitiamo pertanto a fare la massi-
ma attenzione a questa operazione,
che, se mal eseguita, può provoca-
re gravissimi danni alle persone ed
alle cose.
Nel caso di apparecchi in pompa di
calore per i quali non fosse stato
predisposto uno scarico condensa
incassato nella parete (vedi
paragrafo 2.3.2), è necessario, per
consentire il drenaggio della
condensa stessa, eseguire un foro
passante di diametro pari a 16 mm
nella posizione indicata sulla dima
(vedi fig.7).
Predisposizione dello sca-
rico condensa per le mac-
chine in pompa di calore
Durante il funzionamento in
riscaldamento gli apparecchi produ-
cono condensa che deve essere
smaltita con un apposita linea di
scarico in assenza del quale la
macchina non può funzionare.
Il drenaggio avviene per gravità. Per
questo motivo è indispensabile che
la linea di scarico abbia una
pendenza minima in ogni punto di
almeno il 3%. Il tubo da utilizzare
può essere rigido o flessibile con un
diametro interno minimo di 16 mm.
Nel caso che la linea sfoci in un
sistema fognario, occorre eseguire
una sifonatura prima dell’immissio-
ne del tubo nello scarico principale.
Questo sifone dovrà trovarsi almeno
300 mm sotto l’imbocco dall’appa-
recchio (fig. 8).
2.3.2
300 mm
8
In any case, the wall should be
inspected carefully to determine the
best possible anchorage and type of
bolts suitable for particular situations.
WARNING: The manufacturer is not
liable in case of underestimation of
the structural consistency of the
anchorage made at the time of
installation. We therefore
recommend that you perform this
operation with the maximum care as,
if not done properly, it can cause
serious damage to persons and
property.
When installing models equipped with
heating pump, if no drainage well for
condensate has been provided built
into the wall (see paragraph 2.3.2), it
will be necessary, to allow for drainage
of the condensate, to drill a hole
through the wall measuring 16 mm in
diameter in the position shown on
the template (see fig.7).
Provision for draining con-
densate for machines with
heat pump
When the machine is heating, it
produces condensate that has to be
eliminated through a specific drain
line, otherwise the machine will not
work. Drainage occurs by gravity. For
this reason, it is essential for the
drain line to have a minimum
inclination of at least 3% throughout
its length. The pipe can be rigid or
not, with a minimum internal diameter
of 16 mm.
If the line drains into a sewer system,
it should be provided with a trap
ahead of the main outlet.
The trap should be at least 300 mm
lower than the inlet opening on the
air conditioner (fig. 8).
De toute façon il est nécessaire
d'effectuer un examen attentif des
caractéristiques et de la consistance
du mur pour le choix éventuel des
chevilles appropriées pour des
situations particulières.
AVERTISSEMENT: Le fabricant ne
peut être tenu responsable des
éventuelles sous-estimations de la
consistance structurelle de
l'ancrage effectué par l'installateur.
Par conséquent, nous vous invitons
à faire très attention à cette
opération, qui, si elle est mal
exécutée, peut provoquer de très
graves dommages aux personnes
et aux choses.
Pour le cas d'appareils avec pompe
à chaleur pour lesquels une sortie
d'évacuation du condensat,
encaissée dans le mur, n'aurait pas
été prévue (voir paragraphe 2.3.2), il
est nécessaire, pour permettre le
drainage de ce condensat, d'effectuer
un trou passant d'un diamètre de 16
mm à la position indiquée sur le
gabarit (voir fig.7).
Préparation d'un système
d'évacuation du condensat
pour les machines avec
pompe à chaleur
Pendant le fonctionnement en mode
chauffage, les appareils produisent
de la condensation qu'il faut évacuer
par un tuyau spécial d'écoulement,
sans lequel la machine ne pourrait
pas fonctionner. Le drainage
s'effectue par gravité. C'est pourquoi
il est indispensable que le tuyau
d'évacuation ait une pente minimum
sur toute sa longueur d'au moins 3%.
Le tuyau peut être rigide ou flexible
d'un diamètre intérieur de 16 mm au
minimum.
Au cas où le tuyau déboucherait dans
un tout-à-l'égout, il faut effectuer un
système de syphon avant
l'introduction du tuyau dans
l'écoulement principal.
Ce siphon devra se trouver au moins
300 mm en dessous de l'entrée de
l'appareil (fig. 8).
Auf jeden Fall ist die
Widerstandsfähigkeit der Wand
eingehend zu überprüfen, damit die
geeigneten Dübel verwendet werden.
HINWEIS: Der Hersteller kann nicht
zur Verantwortung gezogen werden,
wenn die Wand nicht der für die vom
Installateur gewählten Verankerung
standhält. Wir empfehlen deshalb, die
Widerstandsfähigkeit der Wand einer
eingehenden Überprüfung zu
unterziehen, da eine nicht
fachgerecht durchgeführte
Verankerung zu schweren Schäden
an Gegenständen oder zu schweren
Körperverletzungen bei Personen
führen könnte.
Bei mit einer Wärmepumpe
ausgestatteten Geräten, für die keine
Kondenswasserablaufleitung in der
Wand vorgesehen ist (siehe
Abschnitt 2.3.2), ist für die Ableitung
des Kondenswassers ein
Durchgangsloch mit einem
Durchmesser von 16 mm in der auf
der Schablone angegebenen Position
zu bohren (siehe Abb. 7).
Vorbereitung der
Kondenswasserablaufleitung
für Geräte mit Wärmepumpe
Im Modus “Heizung” erzeugt das
Gerät Kondenswasser, das über eine
dazu vorgesehene Ablaufleitung
abgeleitet werden muss; ohne diese
Ablaufleitung kann das Gerät nicht in
Betrieb genommen werden. Die
Ableitung des Kondenswassers
erfolgt durch Schwerkraft. Aus diesem
Grund ist es unbedingt erforderlich,
dass die Ablaufleitung eine Neigung
von mindestens 3% auf ihrer ganzen
Länge aufweist. Es kann entweder
ein Rohr oder ein Schlauch mit einem
Innendurchmesser von mindestens
16 mm verwendet werden.
Führt die Ablaufleitung in die
Kanalisation, ist sie mit einem Siphon
auszustatten, bevor sie in die
Hauptablaufleitung eingeführt wird.
Dieser Siphon muss sich mindestens
300 mm unterhalb der Tülle des
Gerätes befinden (Abb. 8).
1
2
Downloaded from AC-Manual.com Manuals

