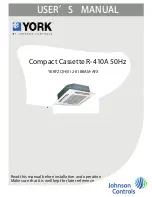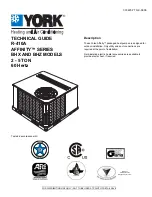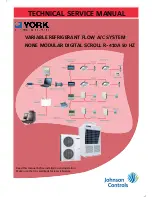
30
UNT-SVX07A-EN
mechanical
requirements
Installation
Duct Connections
Install all air ducts according to National
Fire Protection Association standards for
the Installation of Air Conditioning and
Ventilating Systems (NFPA 90A and 90B).
Install all air ducts according to the
National Fire Protection Association
standards for the “Installation of Air
Conditioning and Ventilation Systems
other than Residence Type (NFPA 90A)
and Residence Type Warm Air Heating
and Air Conditioning Systems (NFPA
90B).
WARNING
Hazardous
Voltage w/Capacitors!
Disconnect
all electric power, including remote
disconnects and discharge all motor
start/run capacitors before servicing.
Follow proper lockout/tagout
procedures to ensure the power
cannot be inadvertently energized.
For variable frequency drives or other
energy storing components provided
by Trane or others, refer to the
appropriate manufacturer’s literature
for allowable waiting periods for
discharge of capacitors. Verify with an
appropriate voltmeter that all
capacitors have discharged. Failure to
disconnect power and discharge
capacitors before servicing could
result in death or serious injury.
The unit’s airflow configuration varies
dependent on the model and options
ordered. A one-inch duct collar is
provided on units with a ducted return
and/or discharge to attach ductwork to
the unit.
Trane recommends using galvanized
sheet metal ductwork with fan-coil and
cabinet heater units. Slide the sheetmetal
duct over the duct collar flange of the unit,
seal the joint and fasten with sheetmetal
screws.
Note:
Do not run screws through the
removable front panel on concealed
units.
Ductwork Recommendations
Follow the general recommendations
listed below when installing
ductwork for the unit.
1. Discharge ductwork should run in a
straight line, unchanged in size or
direction, for a minimum equivalent
distance of three fan diameters from
the unit (approximately 20 inches).
2. When making duct turns and
transitions avoid sharp turns and use
proportional splits, turning vanes, and
air scoops when necessary.
3. When possible, construct, and orient
supply ductwork turns in the same
direction as the fan rotation.
Piping Considerations
Hydronic Coil Piping
Before installing field piping to the coil,
consider the following .
• All coil connections are
5
/
8
-inch O.D. (or
1
/
2
-inch nominal) female copper
connections.
• The supply and return piping should not
interfere with the auxiliary drain pan or
condensate line. See “Connecting the
Condensate Drain” section for more
detailed information.
• The installer must provide adequate
piping system filtration and water
treatment.
• Exterior condensate may be an issue
(fan-coils only) if field piping does not
have a control valve. Refer to the
supply and return header locations in
the “Dimensions and Weights” section.
Note: When using a field supplied piping
package in a fan-coil unit, allow sufficient
room to install the auxiliary drain pan. In
addition, piping package must not extend
over edges of auxiliary drain pan.
Connecting field piping to coil
1. Remove the auxiliary drain pan, if it is
in place, to prevent exposureto
dripping solder or excessive
temperatures.
2. Slide a
1
/
2
-inch sweat connection
coupling (installer provided) onto the
coil headers.
Note: For vertical fan-coil units, push the
main condensate drain hose and
overflow condensate drain hose through
the inside of the chassis end panel to
prevent them from getting burned when
making sweat connections. Be sure to
pull the hoses back through and route to
the auxiliary drain pan when the end
panel has cooled.
3. Solder the joint using bridgit lead-free
solder (ASTM B32-89) to provide a
watertight connection. Avoid
overheating factory soldered joints
when soldering field connections to the
coil to prevent leakage from occurring.
4. Insulate all piping to coil connections as
necessary after connections are
complete.
Note: Maintain a minimum distance of
one foot between the reduction fitting for
the
1
/
2
-inch diameter line and the fan-coil
unit piping connections.
5. Install the optional auxiliary drain pan,
which ships in the accessory packet.
Summary of Contents for UniTrane FC
Page 71: ...UNT SVX07A EN 71 typical wiring diagram Maintenance CSTI Fan Speed Switch...
Page 72: ...72 UNT SVX07A EN typical wiring diagram Maintenance CSTI Non Fan Speed Switch...
Page 73: ...UNT SVX07A EN 73 typical wiring diagram Maintenance Line voltage fan speed switch...
Page 74: ...74 UNT SVX07A EN typical wiring diagram Maintenance Tracer ZN010 with electric heat...
Page 76: ...76 UNT SVX07A EN typical wiring diagram Maintenance ZN520 with 2 stage electric heat...
Page 77: ......
Page 78: ......
Page 79: ......
















































