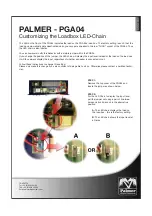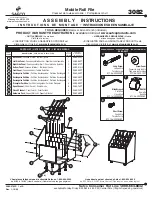
Installation - Mechanical
24
UNT-SVX041D-EN
Location of Floor Opening for
Risers
Figure 12.
Location of floor opening for risers
Table 13. Location of floor opening for risers callouts
Floor slab
Opening in floor slab
Insulated risers
Return air opening flange on front of unit
Alternative positions for return air opening
L
3/4"
CL
5
5
2
3
1
4
4
5
W
Table 14. Dimensions
Fan Coil Model
Width (inches)
Length (inches)
2-pipe unit
5.5
12
4-pipe unit
5.5
19
Note:
When the project has riser pipe diameters two inches or larger, plus
3/4 inch thick insulation, dimension “W” should be increased to eight
inches.
















































