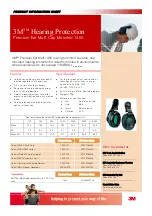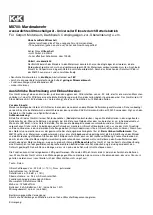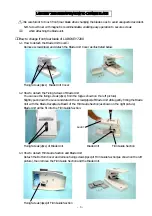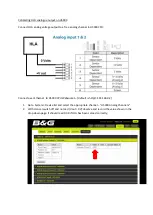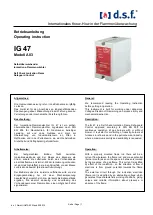
Installation - Mechanical
UNT-SVX041D-EN
17
•
Open the supply side ball valve and bleed air from the
coils. The coil has a manual air vent for this purpose.
The top of each riser should also have an air vent (not
provided by the factory).
•
Test the units and risers hydrostatically. Open the
return side ball valve after testing.
•
Check that the strainer mesh is not choked, if there are
strainers included with the unit.
Enclosing the Unit
The units are provided with piping support brackets which
are used to secure and protect the piping package from
vibration and damage during transit and handling.
Field-provide and install approved fire-stop material, after
the units are installed, at points where piping penetrates
the one-hour fire wall, ceiling and floor. The fire-stop is
necessary on:
•
Single unit at the ceiling and floor
•
Primary unit at the floor, ceiling and where the piping
penetrates an adjacent wall
•
Secondary unit where the piping penetrates the wall
Applicable local installation codes may limit this unit to
installation only in single-story residences.
The unit is suitable for 0-inch clearance to combustible
materials.
Framing
Frame the unit using metal studs
.
The flange around the
return air/access opening is one inch deep. It is preferable
that the stud does not touch the fan coil cabinet so that any
slight vibration which may exist is not transferred to the
stud.
Before installing the thermostat and grilles, the walls must
be painted. Instruct the painter not to spray over the labels
on the unit. After installation, dust must be vacuumed
from the coil surfaces, the drain pan, the motor windings
and the cabinet insulation.
Drywall Installation
The fan coil unit has a cabinet designed to be concealed in
a field-furnished drywall enclosure.
Direct Application
The louver return air panel which has quarter turn
fasteners may be used. It is designed to fit the 1-inch
drywall flange around the return air / access opening on
the unit.
Use drywall screws no longer than 1 ¼ inch and follow the
instructions on the page in the submittals which shows
where the screws can be located to avoid damaging
internal components. When using the panel which has
quarter turn fasteners the drywall
must
be attached to the
front. The sides and back can be framed.
Ducted Units
Attach the supply air duct to the open front/side/top.
Note:
1 inch supply air duct flanges are provided by the
factory for front or side supply air.
WARNING
Hazardous Voltage w/Capacitors!
Failure to disconnect power and discharge capacitors
before servicing could result in death or serious injury.
Disconnect all electric power, including remote
disconnects and discharge all motor start/run
capacitors before servicing. Follow proper lockout/
tagout procedures to ensure the power cannot be
inadvertently energized. Verify with a CAT III or IV
voltmeter rated per NFPA 70E that all capacitors have
discharged.
NOTICE
Equipment Damage!
Failure to follow these instructions could result in
equipment damage. Do not install sheet metal screws
or nails where they could puncture the coil, riser pipes,
electrical junction box, control box, drain pan or
raceways. Use care when installing screws near the
control box and drain pan to avoid equipment damage.
Do not attach drywall material to either the control box
enclosure or the drain pain edges.
NOTICE
Equipment Damage!
Failure to follow these instructions could result in
equipment damage. Do not apply sheet-metal screws
or nails where they are subject to penetrating the coil,
riser pipes, electrical junction box, and raceways.
Extreme care is necessary when driving screws in the
vicinity of the control box to prevent electrical shorts
when power is applied to the unit. Use care when
driving screws in the vicinity of the drain pan to prevent
condensate pan leaks. Drywall material should not be
screwed to either the control-box enclosure or the drain
pan edges.
































