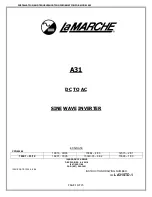
T.Werk GmbH - CHRONOS Click Pitched roof solution - Assembly instruction Page 15 of 24
Purlins
CHRONOS Click Profile
CHRONOS adapter plate bar with hanger bolt
1.5
Remove the bottom seam of the roof tile/panel with an angle grinder.
DANGER
Danger from sparks
➢
Put on protective eyewear to protect your eyes
when working with the angle grinder.
➢
Failure to do so may result in injury to the eye.
1.6
Put the roof tile/panel back in its original place. (1)
Replace the plain tile with a metal replacement tile. (2)
1.7
The roof fastening for a rafter roof is in place.
2 Attach the roof fastening for a purlin roof
On roofs with corrugated sheets, trapezoidal sheet metal or sandwich elements, the
substructure is mainly laid horizontally (wooden or steel purlins). Therefore, it is
common to lay the modules horizontally with a single-layer system.
Measure the profile position and the position of the roof hooks. Then mark the
position.
2.1
Purlin roof
Modules horizontal
Single layer system
Roof fastening
1. Profile position
CHRONOS RC
Specification for number and posi-
tion of hanger bolts: statics, purlin
spacing (for > 1.35 m: 2 hanger
bolts each at the spacing of the
high beads/ winch adapter
for mounting the profiles).
Cantilever depending on snow
load up to 250 mm
Two CHRONOS Click profiles per
module row
Spacing depending on: Module meas-
urement, clamping range of the mod-
ules (specification of the module
manufacturer), high beading/shafts.
Spacing of the modules between the
rows: approx. 10 mm
near the hanger bolt,
distance max. 25 - 30
cm










































