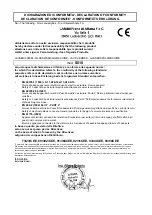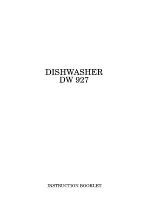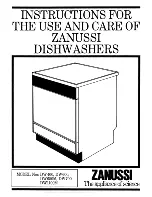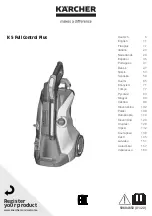
Installation Information
6
Undercounter Install Requirements
The dimensions shown are for the minimum spacing allowed.
Recessed Area/Closet Install Requirements
The dimensions shown are for the minimum spacing allowed.
23-1/2 in.
(59.7 cm)
0 in.
(0 cm)
0 in.
(0 cm)
0 in.
(0 cm)
33-1/4 in.
(84.5 cm)
*Depth dimension varies with model.
18-1/4 to
24 1/4 in.*
(46.4 to 61.6 cm)
1 in.
(2.54 cm)
1 in.
(2.54 cm)
33-1/4 in.
(84.5 cm)
23-1/2 in.
(59.7 cm)
18-1/4 to 24 1/4 in.*
(46.4 to 61.6 cm)
*Depth dimension varies with model.
15 in.
(38 cm)
Washer-Dryer Dimensions
Additional spacing should be considered for:
• Ease of installation and servicing.
• Additional clearances might be required for wall, door and fl oor
moldings.
• If cabinet door is installed, a minimum of 8 sq. in. should be
provided for make up air. Louvered doors with equivalent air
openings are acceptable.
Summary of Contents for WD2000S
Page 4: ...ii ...
Page 18: ...12 N O T E S ...
Page 32: ...26 N O T E S ...
Page 45: ...39 N O T E S ...
Page 46: ...40 N O T E S ...
Page 71: ...65 N O T E S ...













































