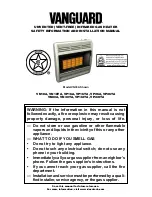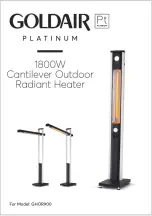
EM-S
ERIES
I
NSTALLATION
, O
PERATION
AND
S
ERVICE
M
ANUAL
8 of 71
NOTE:
1. All dimensions are from the s
u
rfaces of all t
u
bes, co
u
plings and elbo
w
s.
2. Clearances B, C and D can be red
u
ced by 50% after 25' (7.5 m) of t
u
bing do
w
nstream
from
w
here the b
u
rner and b
u
rner t
u
be connect.
*When installed in the first 10' (3 m).
FIGURE 7: 2-FOOT DECO GRILLE AND PROTECTIVE GRILLE
(inches)
(centimeters)
Model
A
B
C
D
A
B
C
D
EM-80
6
44
66
44
16
112
168
112
EM-115
6
53
77
53
16
135
196
135
EM-150
6
58
80
58
16
146
204
146
EM-200
8
60
82
60
21
153
209
153
A
C
D
B
FIGURE
8
: LOWER CLEARANCE SHIELD*
(inches)
(centimeters)
Model
A
B
C
D
A
B
C
D
EM-80
6
46
38
46
16
117
97
117
EM-115
6
62
48
62
16
159
122
159
EM-150
6
65
50
63
16
161
127
161
EM-200
- UNAPPROVED -
- UNAPPROVED -
A
C
D
B
FIGURE 9: VENTING
(inches)
(centimeters)
Model
A
E
F
A
E
F
EM-80
20
24
18
51
61
46
EM-115
20
24
18
51
61
46
EM-150
20
30
18
51
77
46
CTH3-200
20
30
18
51
77
46
Radiant Tubes
Vent
Pipes
Unvented
Vented
A
E
F
Summary of Contents for Energytube EM-115
Page 2: ......
Page 4: ......
Page 6: ......
Page 69: ...SECTION12 TROUBLESHOOTING 63 of 71 12 3 Troubleshooting Flow Chart ...
Page 70: ...EM SERIES INSTALLATION OPERATION AND SERVICE MANUAL 64 of 71 ...
Page 72: ...EM SERIES INSTALLATION OPERATION AND SERVICE MANUAL 66 of 71 12 5 Pneumatic Connections ...
Page 74: ...EM SERIES INSTALLATION OPERATION AND SERVICE MANUAL 68 of 71 ...
Page 78: ......
Page 80: ......
Page 81: ......















































