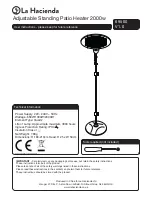
C199 Manual
21
Comply with the exhaust clearances found in the Rinnai Installation and Operation Manual.
Only one appliance can be attached to the vent system.
Install the system in according to the Centrotherm installation instructions.
The vent termination and air intake must be in the same pressure zone.
Do not exceed maximum straight vent length with number of elbows as shown in the tables in the following
section.
Maintain the clearances shown in the figures below.
WARNING
The following vent materials are
NOT APPROVED
for use with this appliance:
Cellular core PVC/CPVC
Radel, ABS, and/or Galvanized ducts.
Failure to use approved vent materials can result in property damage, personal injury, or death.
Vertical Termination
Flue Installation with Centrotherm Venting (indoor models only)
Install the venting termination according to the diagrams and instructions below.
Horizontal Termination
11”
5”
Intake
Optional
Intake
Vent
Slope horizontal exhaust run towards the water heater 1/4” per foot.
DO NOT
slope combustion air pipe towards unit. Be
sure to dispose of condensate per local codes.
Combustion Air Pipe
12” Minimum
Exhaust Pipe
12” Minimum above
anticipated snow level
12” Minimum above
anticipated snow level
Combustion Air Pipe
12” Minimum
Exhaust Pipe
Exhaust
Exhaust
Combustion Air Intake
Summary of Contents for c199e
Page 54: ...54 C199 Manual Ladder Diagram ...
Page 143: ...72 C199 Manual ...
Page 144: ...U306 1971 00 100000380 2 2015 ...
















































