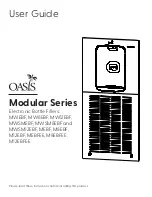
C199 Manual
33
Table 8: Approved PVC/CPVC Vent Configurations
Rinnai 3" or
4" PVC/CPVC
Concentric
Side Wall
Termination
Configuration
Rinnai 3" or 4"
PVC/CPVC
Concentric
Vertical
Termination
Configuration
Rinnai 3" or
4" PVC/CPVC
Snorkel
Termination
Configuration
Rinnai 3" or 4"
PVC/CPVC
Standard
upside down
"U" Vertical
Termination
Configuration
Rinnai 3" or
4" PVC/CPVC
Tee Side Wall
Termination
Configuration
Rinnai 3" or 4"
PVC/CPVC Tee
Vertical
Termination
Configuration
Rinnai 3" or
4" PVC/CPVC
Low Profile
Termination
Configuration
VENTING INSTALLATION SEQUENCE
1. Install the water heater.
2. Determine the termination method—sidewall or
vertical, concentric, or separate pipes, etc.
3. Determine proper location for wall or roof
penetration for each termination.
4. Install termination assembly as described in this
manual.
5. Install air and vent piping from water heater to
termination.
6.
Slope horizontal exhaust run towards the water heater 1/4”
per foot.
DO NOT
slope combustion air pipe
towards unit. Be sure to dispose of condensate per
local codes.
7. Install pipe supports and brackets every 4 feet allowing for
movement from expansion or as per local code
requirements.
Summary of Contents for c199e
Page 54: ...54 C199 Manual Ladder Diagram ...
Page 143: ...72 C199 Manual ...
Page 144: ...U306 1971 00 100000380 2 2015 ...
















































