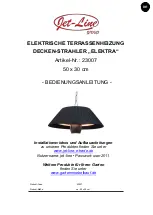
12
C199 Manual
Additional clearances
Check to determine whether local codes supersede
these clearances.
Avoid termination locations near a dryer vent.
Avoid termination locations near commercial
cooking exhaust.
Avoid termination locations near any air inlets.
You must install a vent termination at least 12
inches above the ground or anticipated snow
level.
(0.30 m) between
terminals at same
level
(1.52 m)
vertically
between
terminals
2"
12"
60"
36"
60"
V
V
(1.52 m)
between
terminals at
different levels
24"
V
(0.61 m) to wall or parapet
12"
V
V
V
60"
V
C199e
C199i
12"
12"
36"
INSIDE
CORNER
V
V
(0.30 m) between
terminals at same
level
(0.30 m ) to
an inside
corner
(0.91 m) to ventilated
or unventilated soffit
or eve vent; or to a
deck or porch
(1.52 m) vertically
between terminals
(50 mm) between
terminals at same level
(0.30 m) to an
inside corner
The vent for this appliance shall not terminate
Over public walkways; or
Near soffit vents or crawl space vents or other
area where condensate or vapor could create a
nuisance or hazard or cause property damage; or
Where condensate or vapor could cause damage
or could be detrimental to the operation of
regulators, relief valves, or other equipment.
Important considerations
for locating vent
termination under a soffit (ventilated or unventilated
or eave vent; or to a deck or porch)
Do not install vent termination under a soffit vent
such that exhaust can enter the soffit vent
Install vent termination such that exhaust and rising moisture
will not collect under eaves. Discoloration to the exterior of
the building could occur if installed too close.
Do not install the vent termination too close under the soffit
where it could present recirculation of exhaust gases back
into the combustion air intake part of the termination.
Summary of Contents for c199e
Page 54: ...54 C199 Manual Ladder Diagram ...
Page 143: ...72 C199 Manual ...
Page 144: ...U306 1971 00 100000380 2 2015 ...













































