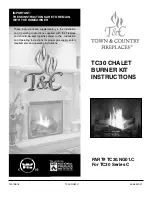
4100-I ACT WOOD INSERT
Page 10
March 27, 2008
R
250-7201 Rev D
MASONRY FIREPLACE
USING DIRECT-CONNECT METHOD
Refer to: Clearances to Combustibles on page 5, Canadian Installation requirements on page 12,
Hearth Requirements on page 5 and Zero Clearance Adjustable Support Kit on page 16.
Figure 10A - Installation Into Masonry Fireplace
Direct Connect
Seal Option
Minimum Starter
Pipe Option
Full Listed
Liner Option
Masonry Chimney
Flue Tile
Mantel
Air-tight Face Seal
Damper Area
INSTALLATION OPTIONS
This product conforms with the UL Standard for Safety
1482 (USA) and ULC S628 (Canada) in all respects, and
is approved to UL & ULC safety standards for installation
and use within a fi replace with a masonry chimney in accor-
dance with NFPA 211, with or without a direct fl ue collar con-
nection. A starter pipe is required to reach to the bottom of
the existing fl ue.
1. Secure the fi replace damper in the open position. If this
cannot be accomplished, it will be necessary to remove
the damper.
2. Seal either the damper area around the chimney liner
with a high temperature sealant or the fi replace front with
fi berglass batting.
3. The chimney should be examined for cracks, loose
mortar, and other signs of deterioration and blockage.
The insert should not be installed until it is determined
that the chimney is safe for use. Since an oversized fl ue
contributes to the accumulation of creosote, the size of
the fl ue should be checked to determine that it is not too
large for the insert. The chimney should also be checked
to ensure it meets the minimum standard of the National
Fire Protection Association (NFPA) Standard 211. The
following bullets list the more critical requirements for a
properly constructed chimney:
•
The masonry wall of the chimney, if brick or modular
block, must be a minimum of 4 inches (102mm) nominal
thickness. A chimney of rubble stone must be at least 12
inches (305mm) thick
•
The chimney must have a fi re clay fl ue liner (or equiva-
lent) with a minimum thickness of 5/8” (16mm) and must
be installed with refractory mortar. An equivalent liner
must be a listed chimney liner system or other approved
material.
• Cross-sectional area should be no more than 3 times the
cross-sectional area of the fl ue collar of the insert. (28 sq
inch fl ue area x 3 inches = 84 square inches maximum
chimney area).
•
A chimney inside the house must have at least two inches
(51mm) of clearance to the combustible structure. A chim-
ney outside the house must have at least 1 inch (25mm)
clearance to the combustible structure. Non-combustible
fi re stops must be installed at the spaces where the chim-
ney passes through fl oors and/or ceiling
(See Figure 8A
and 8B on page 8)
.
NOTE:
In Canada, a full reline is required.
METAL HEAT CIRCULATING MASONRY
This product conforms with the safety standard UL1482
(USA) and ULC S628 (Canada) in all respects and is
approved to UL & ULC safety standards for installation and
use within a fi replace with masonry chimney, in accordance
with NFPA 211, with or without a direct fl ue collar connec-
tion. A starter pipe is required into existing chimney.
Figure 10B
-
Installation Into Metal Heat Circulating
Showing Use Of Starter Pipe
Listed Liner
Mantel
SEAL DAMPER AREA OR FACE SEAL











































