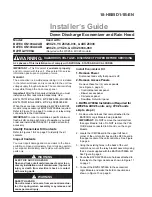
1
45
N
Figure 3
Mounting hooks
Hexagon nut
(Level adjustment)
Ceiling
Panel
Indoor Unit
A mm
H mm
53/71/90
230
105/120/140/160
300
Main body of air
conditioner
4
> 1000 mm
> 1000 mm
>
1
00
0
m
m
>
1
00
0
m
m
Existing ceiling (which must be level)
New room and ceiling
4. Remove the installation board.
Dimensions (unit: mm)
Installation board
Screws M6×12
(Accessories)
Figure 1
M
D
B
C
H
A
(Fresh air inlet)
Figure 2
A
M
G
Enough space for installation and maintenance.
Unobstructed airflow in/out of the unit; no strong breeze.
The site should be dry and well-ventilated.
The supporting surface should be flat and able to bear the weight
of the unit. The ODU should be able to be installed horizontally
without increasing vibration and noise. Take reinforcement
measures when necessary.
The operating noise and the discharged air should not affect
neighbours.
There should be no leakage of flammable gas nearby.
It should be easy to install the connecting pipes and complete
electrical connections.
The level difference of connection pipes and the lengths of
connection pipes must be within the allowed ranges.
Choose the correct move-in path.
Carry the device in its original package.
Be sure to take electrical insulation measures in accordance
with relevant technical specifications of electrical equipment if
the air conditioner is to be installed onto the metal part of a
building.
If the height difference is greater than the allowed level
difference, it is recommended to place the ODU above the IDU.
1. Drill a 910 mm × 910 mm square hole into the ceiling based on the
layout of the installation board (see Figures 1, 2, and 3).
a. The center of the ceiling opening should match that of the unit.
b. Determine the length and outlets of the connecting pipes, water
discharge piping and the electrical wiring.
c. To keep the ceiling level and prevent vibrations, reinforce the
strength of the ceiling when necessary.
b. Adjust the position of the unit, and make sure that the gap with the
ceiling is evenly spaced on all four sides of the unit, and the base of
the unit is 10–12 mm into the base of the ceiling (see Figure 5).
c. Once the position and level of the unit is adjusted, use the nuts on
the mounting hooks to secure the air conditioner (see Figure 6).
2. Install the hooks in four corners based on the layout for the hooks
outlined in the installation board.
a. Drill four holes with a diameter of 12 mm and a depth of 50–55 mm
in the ceiling. Then, insert and fix the expansion hook anchors.
b. During the installation of the hooks, make sure that the concave
portion of the hanger corresponds to that of the expansion hook
anchors. Determine the appropriate hook length for installation based
on the ceiling's height. Remove any excess.
c. Use M10 or W3/8 bolts for the screws of the mounting hooks.
d. Take approximately 1/2 of the screw length for the installed hooks
as the excess length L, as shown in Figure 5.
3. Use the hex nuts on the four mounting hooks to evenly adjust and
make sure that the unit is level.
a. If the water discharge pipe is slanted, it may cause the water level
switch to malfunction, and water may leak.
1. Install the unit according to the above description. Pre-bury the
hooks in the new ceiling, and make sure that they are strong enough
to bear the weight of the IDU, and that the unit will not become loose
when the concrete shrinks.
2. After lifting the unit, use M6×12 screws (accessory) to secure the
installation board on the main body of the air conditioner to
pre-determine the size and position of the opening in the ceiling (see
Figure 1).
a. Before you mount the ceiling, make sure it is level.
b. Operate according to the above description (step 1 in "Existing
ceiling").
3. Operate according to the above description (step 3 in "Existing
ceiling").
Position the hole at the center of
the ceiling opening
Main body of the
air conditioner
Refrigerant piping vent
(gas side L)
Refrigerant piping vent
(liquid side K)
water discharge pipe)
CAUTION
E
F
































