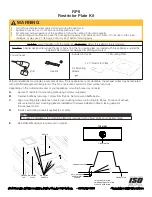
10
OCH722A
OUTLINES AND DIMENSIONS
4
a
e
b
d
Service access
4-2. Service access diagrams
Service access
Parameter
Dimension (mm)
a
300
b
150
c
(distance behind unit not visible
in the right figure)
10
d
700*
e
150**
Sufficient space MUST be left for the provision of discharge pipework as detailed
in National and Local Building Regulations.
The heat pump unit must be located indoors and in a frost-free environment,
for example in a utility room, to minimise heat loss from stored water.
* Including Module removal space
service
** An additional space is required, when
brine pipe connecting to the side.
595
1750 (WITH
ADJUST
BOL
T)
125
± 20
122
± 20
90
± 20
100
± 20
680
41.7
0
86.7
444.9
499.9
75
0
130
209.5
301.6
460.6
505.6
550.6
40.7 0
88.3
100.7
299.6
394.9
549.9
180
0
240
376.3
471.5
531.2
636.3
BORE HOLE RETURN CONNECTION
681.3
BORE HOLE FLOW CONNECTION
1738.8 (UNIT
HEIGHT)
<FRONT>
MANOMETER
MAIN
CONTROLLER
TERMINAL
BLOCK
FRONT
PANEL
<LEFT SIDE>
HANDLE
<RIGHT SIDE>
HANDLE
<BACK>
HANDLE
<TOP>
F
E
A
G
C
D
B
G1/2
4-1. Technical Drawings
Letter
Pipe description
Connection size/type
A
DHW outlet connection
22 mm/Compression
B
Cold water inlet connection
22 mm/Compression
C
Space heating return connection
28 mm/Compression
D
Space heating flow connection
28 mm/Compression
E
Brine pipe (Bore hole return connection)
28 mm/Compression
F
Brine pipe (Bore hole flow connection)
28 mm/Compression
G
Electrical cable inlets
1
2
3
4
5
For inlets
1
and
2
, run low-voltage wires including external input wires and thermistor
wires. For inlets
3
,
4
and
5
, run high-voltage wires including power cable, and external
output wires.
*For a wireless receiver (option) cable and ecodan Wi-Fi interface (option) cable, use inlet
1
.
<Table 4.1.1>
<Unit: mm>
Summary of Contents for EHGT17D-YM9ED
Page 97: ...97 OCH722A ...











































