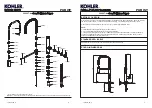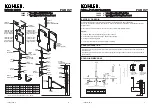
2. Prepare the Site
A
B
C
D
K-12100/K-12101
45-1/4
″
(114.9 cm)
9
″
(22.9 cm)
37
″
(94 cm)
22-1/2
″
(57.2 cm)
K-12102
69-1/2
″
(176.5 cm)
9-1/4
″
(23.5 cm)
37-1/2
″
(95.3 cm)
34-5/8
″
(90.5 cm)
K-12103/K-12104
65
″
(165.1 cm)
18
″
(45.7 cm)
37
″
(94 cm)
13
″
(33 cm)
K-12107/K-12108
45-1/4
″
(114.9 cm)
9
″
(22.9 cm)
37
″
(94 cm)
22-1/2
″
(57.2 cm)
K-12109/K-12110/K-12111/
K-12112/K-12113
52-1/4
″
(132.7 cm)
9
″
(22.9 cm)
37-1/2
″
(95.3 cm)
26
″
(66 cm)
NOTE:
If the unit will be installed against a masonry wall, make provisions for plumbing connections.
Construct a separate frame wall a minimum of 6
″
(15.2 cm) from the masonry wall.
IMPORTANT!
If a shower door will be installed, refer to the shower door installation instructions for any
special framing considerations.
IMPORTANT!
Do not install the header and right side of the front frame until the module has been
moved into place.
Make sure the subfloor is level and adequately supported before proceeding.
Construct 2x4 or 2x6 framing according to the roughing-in information for your particular model.
Nail in a 2x2 brace around the recess opening.
Verify that the framing is square and plumb.
Add any bridging or support needed if you are installing grab bars or towel bars. Refer to the
accessory manufacturer’s instructions.
3. Install the Plumbing
NOTE:
Provide access at the back of the plumbing wall for servicing the supply and waste piping.
Locate rough plumbing for the drain according to the correct model’s roughing-in dimensions.
Cut a 5
″
(12.7 cm) diameter hole in the floor at the drain location.
NOTE:
If plumbing is to be installed on the unfinished stud wall, install the supplies
after
the module is
installed.
Position the plumbing according to the roughing-in information.
Cap the supplies and check for leaks.
Install a drain pipe according to the roughing-in information.
Strap the supply connections to the stud framing.
84-1/4"
(214 cm)
A
D
C
B
2x2
Brace
Nail the header with a 2x2 brace
to the framing after setting the
module into the recess.
NOTE:
The framing shown may not
represent the actual proportions for
your particular model.
6" (15.2cm) Min
2x4 Stud Framing
Masonry Wall
Kohler Co.
9
1030529-2-B
Spec Seq#: 102
31928
Summary of Contents for K-3363
Page 1: ...Spec Seq 72 S 1...
Page 15: ...Spec Seq 81 S 2...
Page 31: ...Spec Seq 90 WF 1...
Page 49: ......
Page 50: ...Spec Seq 94 MB 1...
Page 52: ...5431 West 164th Street Brook Park Ohio 44142 Spec Seq 96 189085...
Page 53: ...Spec Seq 96 189085...
Page 54: ...Spec Seq 96 189085...
Page 55: ...5431 West 164th Street Brook Park Ohio 44142 Spec Seq 96 189085...
Page 58: ...Cartridge Maintenance Repair Guide Spec Seq 98 361769...
Page 76: ...Cartridge Maintenance Repair Guide Spec Seq 98 361769...
Page 94: ...Spec Seq 100 SH 1...
Page 174: ...Spec Seq 112 SH 2...
















































