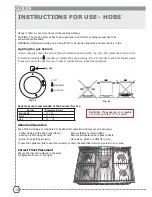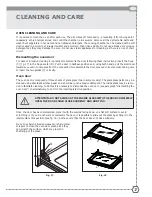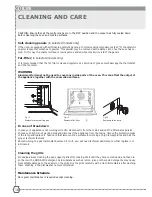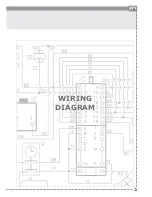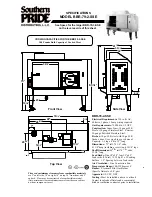
7
G
Instructions for installation
Do not drag the cooker as this will bend the supporting feet. Lift the appliance when positioning it.
a
a (mm)
900
This appliance shall be installed only by authorised persons and in accordance with the
manufacturer's installation instructions, local gas fitting regulations, municipal building codes,
electrical wiring regulations, local water supply regulations, AS/NZS 5601 - Gas Installations
and any other statutory regulations.
Room ventilation
This is a type “A” appliance which does not need to be joined to an exhaust system for combustion
waste but must be installed under a hood or other smoke extraction system in compliance with the
standards in force. The knowledge and consultation of the standards are a key factor for a quali
fi
ed
technician. Indicatively the amount of air necessary for burner combustion is 2 m3/hp for each KW
of nominal power installed (see plate).
Should the appliance be subjected to intensive and prolonged use, supplementary ventilation may
be necessary; in such cases open a window or increase the extractor fan's power.
INSTALLATION
Gas connection: The Gas Connection is male 1/2" BSPT
and is situated at the left hand rear of the appliance
(when looking from the front), 210mm from the side
and 200mm from the floor (with legs fully screwed in)
or 260mm from floor (with legs fully screwed out).
900
60
750
100
÷
160
750
40
100
√
160
35
15
600
45


















