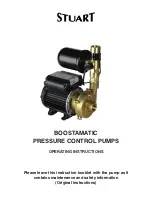
36
1. Prepare a water drainage channel around the foundation, to drain wastewater from around the unit.
2. If the water drainage of the unit is not easy, please build up the unit on a foundation of concrete blocks, etc. (the height
of the foundation should be a maximum of 150 mm).
3. If you install the unit on a frame, please install a waterproof plate within 150 mm of the underside of the unit to prevent
the invasion of water from the lower
direction.
4. When installing the unit in a place frequently exposed to snow, pay special attention to elevate the foundation as high as
possible.
5. If you install the unit on a building frame, please install a waterproof plate (field supply) (within 150mm of the underside
of the unit) to avoid the drain water dripping. (See figure)
Summary of Contents for Inuit 6I
Page 1: ...5 INSTALLATION MANUAL AIR TO WATER HEAT PUMP IGLU INUIT...
Page 16: ...16 IGLU Inuit 6WTI indoor unit...
Page 17: ...17 IGLU Inuit 9I outdoor unit IGLU Inuit 9I indoor unit...
Page 18: ...18 IGLU Inuit 9WTI outdoor unit IGLU Inuit 9WTI indoor unit...
Page 19: ...19 IGLU Inuit 12I IGLU Inuit 16I outdoor unit IGLU Inuit 12I IGLU Inuit indoor unit...
Page 27: ...27 SPACE REQUIREMENTS FOR OUTDOOR UNIT WHEN INSTALLING ONE OUTDOOR UNIT...
Page 43: ...43...
















































