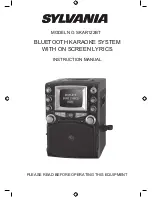
6
Heat & Glo •
PHFR-PRIMO-48, PHFR-PRIMO-60, PHSI-PRIMO
Instructions • 2560-970 Rev. D • 2/19
4. Framing
Figure 4.1 Clearances to Combustibles-PRIMO48, PRIMO60
with Passive Heat Side Discharge or Front Discharge
C
B
A
D
E
C
D
E
A
B
F
F
Passive Heat Front Discharge
(PHFR-PRIMO-48 / PHFR-PRIMO-60)
Single-Sided or See-Through
Passive Heat Side Discharge (PHSI-PRIMO)
Single-Sided or See-Through
MINIMUM FRAMING DIMENSIONS
SIDE DISCHARGE
A
B
C
D
E
Height of
Discharge
Opening
Width of
Discharge
Opening
Clearance
Opening to
Framing
Clearance
Opening to
Ceiling
Clearance
Bottom of Appliance
to Ceiling
PRIMO48
PRIMO48ST
Inches
16
10-3/16
56-9/16
60-1/16
83-7/8
millimeters
406
259
1437
1526
2130
PRIMO60
PRIMO60ST
Inches
16
10-3/16
62-9/16
66-1/16
89-7/8
millimeters
406
259
1589
1678
2283
MINIMUM FRAMING DIMENSIONS
FRONT DISCHARGE
A
B
C
D
E
F
Height of
Discharge
Opening
Width of
Discharge
Opening
Clearance
Opening to
Framing
Clearance
Opening to
Ceiling
Clearance
Bottom of Appliance
to Ceiling
Framing
PRIMO48
PRIMO48ST
Inches
6
50-7/8
58-9/16
60-1/16
83-7/8
16 inches
on center
millimeters
152
1292
1488
1526
2130
PRIMO60
PRIMO60ST
Inches
6
62-3/4
64-9/16
66-1/16
89-7/8
millimeters
152
1594
1640
1678
2283
Clearances to Combustibles
Clearances to Combustibles







































