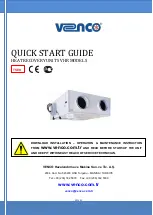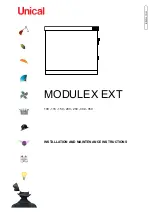
33
Heat & Glo •
PHFR-PRIMO-48, PHFR-PRIMO-60, PHSI-PRIMO
Instructions • 2560-970 Rev. D • 2/19
Black(Hot)
Black(Hot)
White(Neutral)
Capacitor
HEAT-OUT-PRIMO
Blower
To Fan outlet on PRIMO
Junc
ti
on Box
HEAT-OUT-
PRIMO
Terminal Block
Blue
Black
Green/Yellow
Brown
COMMON
Wall switch required for
HEAT-OUT-PRIMO
Figure 9.3 Wiring Diagram - Passive Heat with HEAT-OUT-PRIMO (Detailed)
Please contact your Heat & Glo dealer with any
questions or concerns.
For the location of your nearest Heat & Glo dealer,
please visit www.heatnglo.com.
Heat & Glo, a brand of Hearth & Home Technologies
7571 215th Street West, Lakeville, MN 55044
www.heatnglo.com
10. Maintenance
Service and maintain the gas fireplace per instructions.
Keep the air register(s) clean and free of any blockage.

































